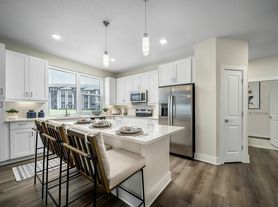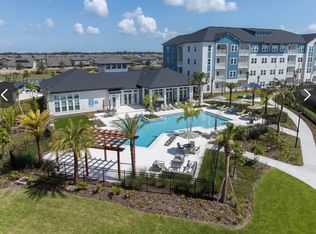Discover the modern comfort and elegance of this 55+ rental home at 9403 Coastline Way, located within the serene Del Webb Bay View community in Palmetto, FL. Built in 2023 this charming single-family residence offers a spacious and thoughtfully designed 1,471 square feet of living space, featuring 2 cozy bedrooms and 2 well-appointed bathrooms and a den. Step inside to find an open floor plan that seamlessly blends living and dining areas, highlighted by sleek tile floors in the main areas and plush carpet in the bedrooms. The gourmet kitchen, a true chef's delight, boasts a large island, stone gray cabinets, natural gas and pristine quartz countertops, complete with built-in stainless-steel appliances. The master suite, positioned for privacy, includes a luxurious walk-in shower, dual sinks, and a generous walk-in closet, providing ample storage. Residents will enjoy an array of community amenities, including a sparkling pool, well-equipped gym, tennis courts, Pickle ball, dog park and common outdoor spaces perfect for social gatherings. Embrace a lifestyle of comfort and convenience in this exquisite rental opportunity. Contact us today to schedule a viewing and make this home yours! Note: Tenants are responsible for utilities, including water, electric, and gas. Pet friendly 2 pets allowed under 30 lbs.
House for rent
$2,600/mo
9403 Coastline Way, Parrish, FL 34219
2beds
1,454sqft
Price may not include required fees and charges.
Singlefamily
Available now
-- Pets
Central air
In unit laundry
2 Attached garage spaces parking
Natural gas, central
What's special
Large islandTennis courtsCommon outdoor spacesStone gray cabinetsPristine quartz countertopsSparkling poolPlush carpet
- 71 days |
- -- |
- -- |
Travel times
Looking to buy when your lease ends?
Consider a first-time homebuyer savings account designed to grow your down payment with up to a 6% match & 3.83% APY.
Facts & features
Interior
Bedrooms & bathrooms
- Bedrooms: 2
- Bathrooms: 2
- Full bathrooms: 2
Heating
- Natural Gas, Central
Cooling
- Central Air
Appliances
- Included: Dishwasher, Dryer, Microwave, Oven, Range, Refrigerator, Washer
- Laundry: In Unit, Inside, Laundry Room
Features
- Eat-in Kitchen, Individual Climate Control, Kitchen/Family Room Combo, Open Floorplan, Primary Bedroom Main Floor, Solid Surface Counters, Thermostat, View, Walk In Closet, Walk-In Closet(s)
- Flooring: Carpet, Tile
Interior area
- Total interior livable area: 1,454 sqft
Property
Parking
- Total spaces: 2
- Parking features: Attached, Covered
- Has attached garage: Yes
- Details: Contact manager
Features
- Stories: 1
- Exterior features: Cable included in rent, Clubhouse, Corner Lot, Den/Library/Office, Eat-in Kitchen, Electricity not included in rent, Fitness Center, Gas not included in rent, Gated, Grounds Care included in rent, Heating system: Central, Heating: Gas, Inside, Insulated Windows, Insurance included in rent, Kitchen/Family Room Combo, Laundry Room, Laundry included in rent, Lot Features: Corner Lot, Open Floorplan, Pickleball Court(s), Pool, Pool Maintenance included in rent, Primary Bedroom Main Floor, Recreational included in rent, Solid Surface Counters, Tammy Goldman, Mgr, Taxes included in rent, Tennis Court(s), Thermostat, Walk In Closet, Walk-In Closet(s), Water not included in rent
- Has view: Yes
- View description: Water View
Details
- Parcel number: 606271109
Construction
Type & style
- Home type: SingleFamily
- Property subtype: SingleFamily
Condition
- Year built: 2023
Utilities & green energy
- Utilities for property: Cable
Community & HOA
Community
- Features: Clubhouse, Fitness Center, Tennis Court(s)
- Security: Gated Community
- Senior community: Yes
HOA
- Amenities included: Fitness Center, Tennis Court(s)
Location
- Region: Parrish
Financial & listing details
- Lease term: 12 Months
Price history
| Date | Event | Price |
|---|---|---|
| 8/1/2025 | Listed for rent | $2,600$2/sqft |
Source: Stellar MLS #TB8411117 | ||
| 12/13/2024 | Sold | $422,640-6.5%$291/sqft |
Source: | ||
| 11/22/2024 | Pending sale | $452,140$311/sqft |
Source: | ||
| 11/20/2024 | Price change | $452,140-0.1%$311/sqft |
Source: | ||
| 11/3/2024 | Price change | $452,640+0.1%$311/sqft |
Source: | ||

