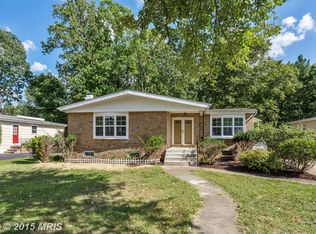Sold for $375,000
$375,000
9403 Tulsemere Rd, Randallstown, MD 21133
3beds
2,652sqft
Single Family Residence
Built in 1970
9,300 Square Feet Lot
$377,400 Zestimate®
$141/sqft
$2,837 Estimated rent
Home value
$377,400
$347,000 - $411,000
$2,837/mo
Zestimate® history
Loading...
Owner options
Explore your selling options
What's special
Charming, Spacious Brick Split-Level Awaits Your Vision! This expansive brick split-level home, boasting an incredible footprint, offers an exciting opportunity for you to customize their dream residence. While perfectly livable as is, this property could use some updating. Embrace the chance to infuse your style into every corner and unlock the full potential of this generously sized home. With its solid brick construction and desirable layout. This is more than just a house – it's an invitation to create the home you've always envisioned. The oversized kitchen is a true gathering spot. Ideal for everyday dining and holiday fest. Featuring 3 spacious bedrooms, 2 full bathrooms. Do you like to entertain? This lower level is ideal for you. Imagine stepping into this “family room” because it can accommodate your whole family. Space galore!! Entertainment central!! The basements offers space and rooms at every turn. The ultimate basement is designed for you and your family. Come give this house some love. You’ll be glad you did!! Simply Imagine the Possibilities. Unlock Potential!! Book your showing today. More Photos to come
Zillow last checked: 8 hours ago
Listing updated: October 08, 2025 at 09:05am
Listed by:
Mel Ledbetter 443-250-6446,
Keller Williams Legacy
Bought with:
Nick Bogardus, 662465
Compass
Source: Bright MLS,MLS#: MDBC2135286
Facts & features
Interior
Bedrooms & bathrooms
- Bedrooms: 3
- Bathrooms: 2
- Full bathrooms: 2
Dining room
- Level: Main
Family room
- Level: Lower
Kitchen
- Level: Main
Laundry
- Level: Lower
Living room
- Level: Main
Storage room
- Level: Lower
Heating
- Forced Air, Natural Gas
Cooling
- Central Air, Electric
Appliances
- Included: Electric Water Heater
- Laundry: Laundry Room
Features
- Basement: Connecting Stairway,Partial,Full,Improved,Heated,Interior Entry
- Number of fireplaces: 1
Interior area
- Total structure area: 3,356
- Total interior livable area: 2,652 sqft
- Finished area above ground: 2,652
- Finished area below ground: 0
Property
Parking
- Parking features: Driveway, On Street
- Has uncovered spaces: Yes
Accessibility
- Accessibility features: Other
Features
- Levels: Multi/Split,Three
- Stories: 3
- Pool features: None
Lot
- Size: 9,300 sqft
- Dimensions: 1.00 x
Details
- Additional structures: Above Grade, Below Grade
- Parcel number: 04020212402040
- Zoning: 1
- Special conditions: Short Sale
Construction
Type & style
- Home type: SingleFamily
- Property subtype: Single Family Residence
Materials
- Brick, Brick Front
- Foundation: Other
Condition
- New construction: No
- Year built: 1970
Utilities & green energy
- Sewer: Public Sewer
- Water: Public
Community & neighborhood
Location
- Region: Randallstown
- Subdivision: Randallstown
Other
Other facts
- Listing agreement: Exclusive Right To Sell
- Listing terms: Cash,Conventional,FHA,VA Loan
- Ownership: Ground Rent
Price history
| Date | Event | Price |
|---|---|---|
| 10/8/2025 | Sold | $375,000-3.8%$141/sqft |
Source: | ||
| 9/30/2025 | Pending sale | $390,000$147/sqft |
Source: | ||
| 8/21/2025 | Contingent | $390,000$147/sqft |
Source: | ||
| 8/2/2025 | Listed for sale | $390,000$147/sqft |
Source: | ||
Public tax history
| Year | Property taxes | Tax assessment |
|---|---|---|
| 2025 | $4,156 +17.2% | $322,733 +10.3% |
| 2024 | $3,548 +3.3% | $292,700 +3.3% |
| 2023 | $3,434 +3.4% | $283,300 -3.2% |
Find assessor info on the county website
Neighborhood: 21133
Nearby schools
GreatSchools rating
- 4/10Deer Park Elementary SchoolGrades: PK-5Distance: 0.9 mi
- 3/10Deer Park Middle Magnet SchoolGrades: 6-8Distance: 0.9 mi
- 3/10Randallstown High SchoolGrades: 9-12Distance: 0.4 mi
Schools provided by the listing agent
- District: Baltimore County Public Schools
Source: Bright MLS. This data may not be complete. We recommend contacting the local school district to confirm school assignments for this home.
Get a cash offer in 3 minutes
Find out how much your home could sell for in as little as 3 minutes with a no-obligation cash offer.
Estimated market value$377,400
Get a cash offer in 3 minutes
Find out how much your home could sell for in as little as 3 minutes with a no-obligation cash offer.
Estimated market value
$377,400
