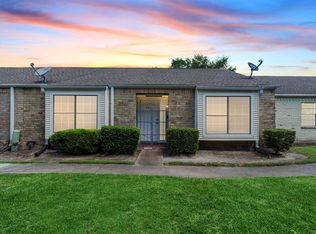Enjoy a serene retreat in this stunning 2-story townhouse, featuring 4 spacious bedrooms, a flex room, and 3 full bathroom. This includes 1 full bedroom and bathroom on the 1st floor. The modern kitchen boasts granite countertops, stainless-steel appliances, and a breakfast bar, which then leads into your dining room and separate family room. Relax on your private patio, park in your exclusive double carport, and take advantage of the community amenities: tennis courts, a basketball court, and a sparkling pool. Convenient guest parking is available throughout. Located just minutes from Beltway 8, Highway 59 South and Westpark, this townhouse offers easy access to Houston's vibrant shopping, dining, and entertainment, yet it's nestled in a peaceful, tree-lined setting. Schedule a viewing today! This gem won't last long.
Copyright notice - Data provided by HAR.com 2022 - All information provided should be independently verified.
Townhouse for rent
$2,100/mo
9404 Beechnut St, Houston, TX 77036
4beds
2,472sqft
Price may not include required fees and charges.
Townhouse
Available now
-- Pets
Electric, ceiling fan
In unit laundry
2 Carport spaces parking
Electric, natural gas, fireplace
What's special
Private patioStainless-steel appliancesGranite countertopsModern kitchenFlex roomExclusive double carportBreakfast bar
- 68 days
- on Zillow |
- -- |
- -- |
Travel times
Add up to $600/yr to your down payment
Consider a first-time homebuyer savings account designed to grow your down payment with up to a 6% match & 4.15% APY.
Facts & features
Interior
Bedrooms & bathrooms
- Bedrooms: 4
- Bathrooms: 3
- Full bathrooms: 3
Heating
- Electric, Natural Gas, Fireplace
Cooling
- Electric, Ceiling Fan
Appliances
- Included: Dishwasher, Disposal, Dryer, Oven, Refrigerator, Stove, Washer
- Laundry: In Unit
Features
- 2 Primary Bedrooms, Ceiling Fan(s), High Ceilings, Primary Bed - 1st Floor, Primary Bed - 2nd Floor
- Flooring: Tile
- Has fireplace: Yes
Interior area
- Total interior livable area: 2,472 sqft
Property
Parking
- Total spaces: 2
- Parking features: Carport, Covered
- Has carport: Yes
- Details: Contact manager
Features
- Stories: 2
- Exterior features: 2 Primary Bedrooms, Additional Parking, Attached Carport, Back Yard, Basketball Court, Clubhouse, Full Size, Heating: Electric, Heating: Gas, High Ceilings, Lot Features: Back Yard, Subdivided, Park, Pool, Primary Bed - 1st Floor, Primary Bed - 2nd Floor, Subdivided, Tennis Court(s), Unassigned
Details
- Parcel number: 1078360000026
Construction
Type & style
- Home type: Townhouse
- Property subtype: Townhouse
Condition
- Year built: 1977
Community & HOA
Community
- Features: Clubhouse, Tennis Court(s)
HOA
- Amenities included: Basketball Court, Tennis Court(s)
Location
- Region: Houston
Financial & listing details
- Lease term: Long Term
Price history
| Date | Event | Price |
|---|---|---|
| 7/12/2025 | Price change | $2,100-4.5%$1/sqft |
Source: | ||
| 5/26/2025 | Listed for rent | $2,200$1/sqft |
Source: | ||
| 5/23/2025 | Listed for sale | $2,200-99.1%$1/sqft |
Source: | ||
| 10/5/2022 | Sold | -- |
Source: Agent Provided | ||
| 8/17/2022 | Pending sale | $249,950$101/sqft |
Source: | ||
![[object Object]](https://photos.zillowstatic.com/fp/62c584356c1490498320ba56612363c5-p_i.jpg)
