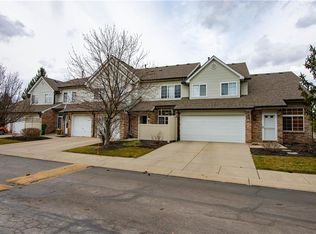Sold
$194,900
9404 Enclave Dr APT D, Avon, IN 46123
2beds
1,285sqft
Residential, Condominium
Built in 1998
-- sqft lot
$195,300 Zestimate®
$152/sqft
$1,711 Estimated rent
Home value
$195,300
$182,000 - $209,000
$1,711/mo
Zestimate® history
Loading...
Owner options
Explore your selling options
What's special
Welcome home to your nearly 1,300 square feet, end unit condo offering a perfect blend of comfort and functionality! Featuring 2 generously sized bedrooms with NEW CARPET, 1.5 baths, open concept kitchen and living space and a loft for additional living or office space. This home has plenty of natural light throughout and comes with thoughtful updates and perks that make it truly move-in ready! Relax in the open living and dining areas with laminate flooring, and cozy up to the gas fireplace on cooler evenings. Enjoy cooking in the updated kitchen with white cabinets, stainless steel appliances, large pantry space and tile floor. Other highlights include an attached and finished 2-car garage for convenience and storage, in-unit washer & dryer included in the sale and all window treatments stay with the home. This well-maintained condo offers everything you need, with easy access to Avon amenities and low-maintenance living!
Zillow last checked: 8 hours ago
Listing updated: August 27, 2025 at 03:24pm
Listing Provided by:
Maggie Whittington 317-966-2172,
@properties,
Trent Whittington
Bought with:
Rikita Mason
F.C. Tucker Company
Source: MIBOR as distributed by MLS GRID,MLS#: 22037910
Facts & features
Interior
Bedrooms & bathrooms
- Bedrooms: 2
- Bathrooms: 2
- Full bathrooms: 1
- 1/2 bathrooms: 1
- Main level bathrooms: 1
Primary bedroom
- Level: Upper
- Area: 221 Square Feet
- Dimensions: 17x13
Bedroom 2
- Level: Upper
- Area: 168 Square Feet
- Dimensions: 14x12
Dining room
- Level: Main
- Area: 120 Square Feet
- Dimensions: 12x10
Great room
- Level: Main
- Area: 238 Square Feet
- Dimensions: 17x14
Kitchen
- Features: Tile-Ceramic
- Level: Main
- Area: 126 Square Feet
- Dimensions: 14x9
Laundry
- Level: Main
- Area: 24 Square Feet
- Dimensions: 6x4
Loft
- Level: Upper
- Area: 96 Square Feet
- Dimensions: 12x8
Heating
- Forced Air, Natural Gas
Cooling
- Central Air
Appliances
- Included: Dishwasher, Dryer, Disposal, Gas Water Heater, Exhaust Fan, Microwave, Electric Oven, Refrigerator, Washer
Features
- Breakfast Bar, Cathedral Ceiling(s), Ceiling Fan(s), Walk-In Closet(s)
- Windows: Wood Work Painted
- Has basement: No
- Number of fireplaces: 1
- Fireplace features: Gas Log, Great Room
- Common walls with other units/homes: End Unit
Interior area
- Total structure area: 1,285
- Total interior livable area: 1,285 sqft
Property
Parking
- Total spaces: 2
- Parking features: Attached
- Attached garage spaces: 2
- Details: Garage Parking Other(Common Lot)
Features
- Levels: Two
- Stories: 2
- Entry location: Ground Level
- Patio & porch: Patio
Details
- Parcel number: 320906505004000022
- Horse amenities: None
Construction
Type & style
- Home type: Condo
- Architectural style: Traditional
- Property subtype: Residential, Condominium
- Attached to another structure: Yes
Materials
- Vinyl With Brick
- Foundation: Slab
Condition
- New construction: No
- Year built: 1998
Utilities & green energy
- Water: Public
Community & neighborhood
Community
- Community features: Low Maintenance Lifestyle
Location
- Region: Avon
- Subdivision: Enclave Of Avon Village
HOA & financial
HOA
- Has HOA: Yes
- HOA fee: $190 monthly
- Amenities included: Snow Removal, Trash
- Services included: Association Home Owners, Lawncare, Snow Removal, Trash
Price history
| Date | Event | Price |
|---|---|---|
| 8/20/2025 | Sold | $194,900$152/sqft |
Source: | ||
| 7/21/2025 | Pending sale | $194,900$152/sqft |
Source: | ||
| 7/16/2025 | Price change | $194,900-2.5%$152/sqft |
Source: | ||
| 6/28/2025 | Price change | $199,900-2.5%$156/sqft |
Source: | ||
| 6/13/2025 | Listed for sale | $205,000+39.9%$160/sqft |
Source: | ||
Public tax history
| Year | Property taxes | Tax assessment |
|---|---|---|
| 2024 | $3,147 -1.1% | $151,300 +7.7% |
| 2023 | $3,181 +155.7% | $140,500 -1.1% |
| 2022 | $1,244 +30% | $142,000 +45.2% |
Find assessor info on the county website
Neighborhood: 46123
Nearby schools
GreatSchools rating
- 5/10Avon Intermediate School EastGrades: 5-6Distance: 2.6 mi
- 10/10Avon Middle School NorthGrades: 7-8Distance: 2.1 mi
- 10/10Avon High SchoolGrades: 9-12Distance: 2.7 mi
Schools provided by the listing agent
- High: Avon High School
Source: MIBOR as distributed by MLS GRID. This data may not be complete. We recommend contacting the local school district to confirm school assignments for this home.
Get a cash offer in 3 minutes
Find out how much your home could sell for in as little as 3 minutes with a no-obligation cash offer.
Estimated market value
$195,300
Get a cash offer in 3 minutes
Find out how much your home could sell for in as little as 3 minutes with a no-obligation cash offer.
Estimated market value
$195,300
