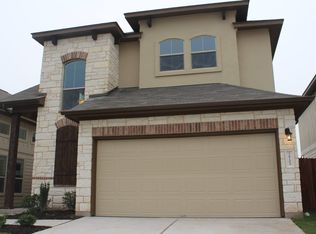Elegance & Comfort in Avery Ranch
Welcome to this beautifully crafted 4-bedroom, 2.5-bath single-family home, spanning approximately 2,734 sq ft of modern living space. Built in 2017, this residence offers high vaulted ceilings, an open-concept design with wood and tile flooring, and abundant natural light throughout
The heart of the home features a spacious kitchen complete with a walk-in pantry, an island, and smart upgrades ideal for both casual meals and entertaining. The owner's suite is a peaceful retreat with a walk-in closet and luxurious bath. A conveniently located laundry room and ample garage parking round out the main level
Step outside to a generous fenced backyard with a patio and irrigation-ready sod perfect for relaxing, grilling, or enjoying outdoor fun .
Family-friendly features include proximity to top-rated schools: Elsa England Elementary (10/10), Pearson Ranch Middle (8/10), and McNeil High School
Located in one of Northwest Austin's most desirable communities, this home blends quality construction with thoughtful upgrades and community amenities. It's an ideal rental for those seeking space, convenience, and access to quality schools.
Key Features at a Glance:
~2,734 sq ft, built in 2017
4 beds, 2.5 baths
Vaulted ceilings, open floor plan
Backyard patio and fenced yard
Walkable to elementary and middle schools
Attached 2-car garage, in-unit laundry
High quality appliances
Highly rated schools.
(Note : Pictures are representational, we are in process of moving out and deep cleaning. We will be able to show the home with one day notice).
Tenent pays for Utilities (electricity, water, gas) and Tenent purchases renters insurance. Owner pays for Home owners association fees. Owner takes care of appliance repairs. More terms will be laid out in Tenents agreement.
House for rent
Accepts Zillow applications
$3,200/mo
9404 Ivalenes Hope Dr, Austin, TX 78717
4beds
2,750sqft
Price may not include required fees and charges.
Single family residence
Available Fri Aug 22 2025
No pets
Central air
In unit laundry
Attached garage parking
Forced air
What's special
Abundant natural lightWood and tile flooringSmart upgradesHigh vaulted ceilingsSpacious kitchenWalk-in closetGarage parking
- 7 days
- on Zillow |
- -- |
- -- |
Travel times
Facts & features
Interior
Bedrooms & bathrooms
- Bedrooms: 4
- Bathrooms: 3
- Full bathrooms: 2
- 1/2 bathrooms: 1
Heating
- Forced Air
Cooling
- Central Air
Appliances
- Included: Dishwasher, Dryer, Freezer, Microwave, Oven, Refrigerator, Washer
- Laundry: In Unit
Features
- Walk In Closet
- Flooring: Carpet, Tile
Interior area
- Total interior livable area: 2,750 sqft
Property
Parking
- Parking features: Attached, Off Street
- Has attached garage: Yes
- Details: Contact manager
Features
- Patio & porch: Patio
- Exterior features: Basketball Court, Community play area for kids, Heating system: Forced Air, Pickleball Court, RO filter, Tennis Court(s), Walk In Closet
Details
- Parcel number: R164913040C0011
Construction
Type & style
- Home type: SingleFamily
- Property subtype: Single Family Residence
Community & HOA
Community
- Features: Tennis Court(s)
HOA
- Amenities included: Basketball Court, Tennis Court(s)
Location
- Region: Austin
Financial & listing details
- Lease term: 1 Year
Price history
| Date | Event | Price |
|---|---|---|
| 7/29/2025 | Listed for rent | $3,200$1/sqft |
Source: Zillow Rentals | ||
![[object Object]](https://photos.zillowstatic.com/fp/00e4e8e2077a3807c660f94cb12fa8d5-p_i.jpg)
