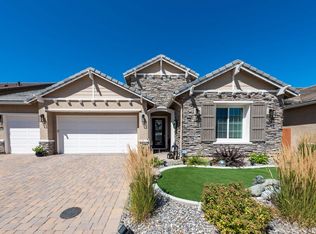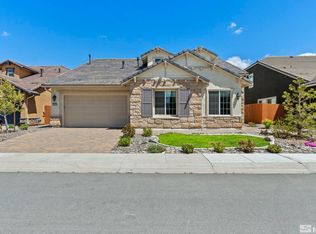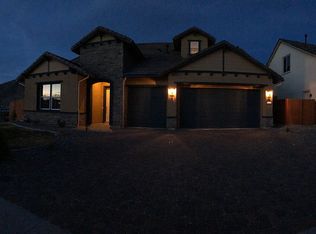Closed
$975,000
9405 Baldacci Rd, Reno, NV 89521
5beds
3,590sqft
Single Family Residence
Built in 2018
6,098.4 Square Feet Lot
$971,000 Zestimate®
$272/sqft
$4,587 Estimated rent
Home value
$971,000
$922,000 - $1.02M
$4,587/mo
Zestimate® history
Loading...
Owner options
Explore your selling options
What's special
Welcome to this stunning home in the highly sought-after Bella Vista Ranch neighborhood. This spacious property features 5 bedrooms, 4.5 bathrooms, and a 3-car garage, offering nearly 3,600 square feet of well-designed living space. The open kitchen is perfect for entertaining, and the primary bedroom is conveniently located on the main floor. Upstairs, you’ll find a large loft area, ideal for a family room or play area. The low-maintenance yard allows for easy care, so you can enjoy more time taking, advantage of the community amenities which are pool, spa, gym and clubhouse. Just a short walk away are Poulakidas Elementary School and Cyan Park, where you can enjoy pickleball courts, dog parks, basketball courts, and expansive green spaces. With access to the Damonte Ranch bike and walking paths, this home offers the perfect balance of comfort, convenience, and an active lifestyle.
Zillow last checked: 8 hours ago
Listing updated: August 05, 2025 at 05:03pm
Listed by:
Jalon Woodard S.174946 775-501-2185,
eXp Realty, LLC
Bought with:
Sarah Abasto, S.177585
Evolve Nevada
Source: NNRMLS,MLS#: 240012507
Facts & features
Interior
Bedrooms & bathrooms
- Bedrooms: 5
- Bathrooms: 5
- Full bathrooms: 4
- 1/2 bathrooms: 1
Heating
- Natural Gas
Cooling
- Central Air, Refrigerated
Appliances
- Included: Dishwasher, Disposal, Gas Cooktop, Gas Range, Microwave, Oven, Refrigerator
- Laundry: Cabinets, Laundry Area, Laundry Room, Sink
Features
- Breakfast Bar, Ceiling Fan(s), High Ceilings, Kitchen Island, Pantry, Master Downstairs, Walk-In Closet(s)
- Flooring: Carpet, Ceramic Tile
- Windows: Blinds, Double Pane Windows, Vinyl Frames
- Has fireplace: No
Interior area
- Total structure area: 3,590
- Total interior livable area: 3,590 sqft
Property
Parking
- Total spaces: 3
- Parking features: Attached, Garage Door Opener
- Attached garage spaces: 3
Features
- Stories: 2
- Patio & porch: Patio
- Exterior features: None
- Fencing: Back Yard
- Has view: Yes
- View description: Mountain(s)
Lot
- Size: 6,098 sqft
- Features: Landscaped, Level, Sprinklers In Front, Sprinklers In Rear
Details
- Parcel number: 16512213
- Zoning: PD
Construction
Type & style
- Home type: SingleFamily
- Property subtype: Single Family Residence
Materials
- Stucco, Masonry Veneer
- Foundation: Slab
- Roof: Pitched,Tile
Condition
- New construction: No
- Year built: 2018
Utilities & green energy
- Sewer: Public Sewer
- Water: Public
- Utilities for property: Cable Available, Electricity Available, Internet Available, Natural Gas Available, Phone Available, Sewer Available, Water Available, Cellular Coverage, Water Meter Installed
Community & neighborhood
Security
- Security features: Smoke Detector(s)
Location
- Region: Reno
- Subdivision: Bella Vista Ranch Village D Unit 1
HOA & financial
HOA
- Has HOA: Yes
- HOA fee: $120 monthly
- Amenities included: Fitness Center, Maintenance Grounds, Pool, Spa/Hot Tub, Clubhouse/Recreation Room
Other
Other facts
- Listing terms: 1031 Exchange,Cash,Conventional,FHA,VA Loan
Price history
| Date | Event | Price |
|---|---|---|
| 7/15/2025 | Sold | $975,000-2%$272/sqft |
Source: | ||
| 5/31/2025 | Contingent | $995,000$277/sqft |
Source: | ||
| 5/2/2025 | Price change | $995,000-5.2%$277/sqft |
Source: | ||
| 4/17/2025 | Price change | $1,050,000-4.5%$292/sqft |
Source: | ||
| 2/25/2025 | Price change | $1,099,999-2.2%$306/sqft |
Source: | ||
Public tax history
| Year | Property taxes | Tax assessment |
|---|---|---|
| 2025 | $7,278 +3% | $256,895 +2.6% |
| 2024 | $7,067 +3% | $250,472 +5.4% |
| 2023 | $6,860 -0.2% | $237,708 +19.2% |
Find assessor info on the county website
Neighborhood: Damonte Ranch
Nearby schools
GreatSchools rating
- 7/10Nick Poulakidas Elementary SchoolGrades: PK-5Distance: 0.2 mi
- 6/10Kendyl Depoali Middle SchoolGrades: 6-8Distance: 0.5 mi
- 7/10Damonte Ranch High SchoolGrades: 9-12Distance: 1.6 mi
Schools provided by the listing agent
- Elementary: Nick Poulakidas
- Middle: Depoali
- High: Damonte
Source: NNRMLS. This data may not be complete. We recommend contacting the local school district to confirm school assignments for this home.
Get a cash offer in 3 minutes
Find out how much your home could sell for in as little as 3 minutes with a no-obligation cash offer.
Estimated market value$971,000
Get a cash offer in 3 minutes
Find out how much your home could sell for in as little as 3 minutes with a no-obligation cash offer.
Estimated market value
$971,000


