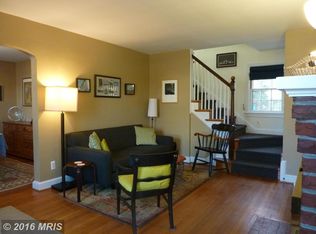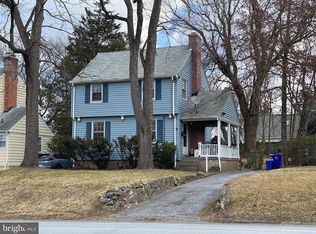Sold for $535,000
$535,000
9405 Flower Ave, Silver Spring, MD 20901
2beds
1,001sqft
Single Family Residence
Built in 1937
5,500 Square Feet Lot
$530,400 Zestimate®
$534/sqft
$2,487 Estimated rent
Home value
$530,400
$488,000 - $578,000
$2,487/mo
Zestimate® history
Loading...
Owner options
Explore your selling options
What's special
Charming Brick Cape Cod in Highland View – Walk to Metro, Shopping & More! Welcome to this beautifully maintained 1937 brick Cape Cod, perfectly situated in the highly sought-after Highland View neighborhood of Silver Spring. Just a quick stroll to the Purple Line , multiple bus stops, Giant Food, Aldi, Whole Foods, and the vibrant shops and dining of Downtown Silver Spring, this home offers unmatched convenience in a peaceful, private setting. Step inside to discover light-filled rooms, original architectural details, gleaming hardwood floors, and graceful archways. With over 1,000 square feet of living space across three finished levels, you’ll find both charm and functionality at every turn. The main and upper levels offer warm, inviting living areas and bedrooms, while the full basement includes a spacious recreation room and a dedicated laundry area. Outside, enjoy a fully fenced, private backyard perfect for entertaining or relaxing. The detached oversized 2-car garage provides coveted parking or additional storage. This delightful home blends timeless character with thoughtful updates, making it an ideal choice for those seeking comfort, privacy, and unbeatable walkability in one of Silver Spring’s most beloved neighborhoods. **UPDATES: Beautifully refinished wood floors 2025 New roof - 2024 New water supply pipe - 2022 New boiler furnace - 2022 New water heater - 2021 Fridge and microwave new Concrete drive 2016-2019
Zillow last checked: 8 hours ago
Listing updated: October 09, 2025 at 12:52am
Listed by:
Jeannette Bingaman 301-266-8813,
Long & Foster Real Estate, Inc.
Bought with:
Piers Bocock, 5017299
Compass
Source: Bright MLS,MLS#: MDMC2194786
Facts & features
Interior
Bedrooms & bathrooms
- Bedrooms: 2
- Bathrooms: 2
- Full bathrooms: 2
Recreation room
- Level: Lower
Utility room
- Level: Lower
Heating
- Radiator, Natural Gas
Cooling
- Window Unit(s), Electric
Appliances
- Included: Gas Water Heater
- Laundry: In Basement
Features
- Flooring: Hardwood
- Basement: Partially Finished,Side Entrance,Walk-Out Access
- Number of fireplaces: 1
- Fireplace features: Wood Burning
Interior area
- Total structure area: 1,258
- Total interior livable area: 1,001 sqft
- Finished area above ground: 744
- Finished area below ground: 257
Property
Parking
- Total spaces: 2
- Parking features: Storage, Garage Faces Front, Garage Door Opener, Oversized, Concrete, Enclosed, Detached
- Garage spaces: 2
- Has uncovered spaces: Yes
Accessibility
- Accessibility features: None
Features
- Levels: Three
- Stories: 3
- Pool features: None
- Fencing: Full
Lot
- Size: 5,500 sqft
Details
- Additional structures: Above Grade, Below Grade
- Parcel number: 161301007495
- Zoning: R60
- Special conditions: Standard
Construction
Type & style
- Home type: SingleFamily
- Architectural style: Cape Cod
- Property subtype: Single Family Residence
Materials
- Brick
- Foundation: Block
- Roof: Architectural Shingle
Condition
- Excellent
- New construction: No
- Year built: 1937
Utilities & green energy
- Sewer: Public Sewer
- Water: Public
- Utilities for property: Natural Gas Available, Electricity Available
Community & neighborhood
Location
- Region: Silver Spring
- Subdivision: Highland View
Other
Other facts
- Listing agreement: Exclusive Right To Sell
- Listing terms: Cash,Conventional,FHA,VA Loan
- Ownership: Fee Simple
- Road surface type: Black Top
Price history
| Date | Event | Price |
|---|---|---|
| 10/8/2025 | Sold | $535,000-7%$534/sqft |
Source: | ||
| 9/9/2025 | Pending sale | $575,000$574/sqft |
Source: | ||
| 8/10/2025 | Listed for sale | $575,000+293.8%$574/sqft |
Source: | ||
| 7/15/1998 | Sold | $146,000$146/sqft |
Source: Public Record Report a problem | ||
Public tax history
| Year | Property taxes | Tax assessment |
|---|---|---|
| 2025 | $5,521 +3.1% | $468,633 +0.8% |
| 2024 | $5,353 +6.5% | $465,000 +6.6% |
| 2023 | $5,027 +11.8% | $436,300 +7% |
Find assessor info on the county website
Neighborhood: Highland View
Nearby schools
GreatSchools rating
- 7/10Oak View Elementary SchoolGrades: 3-5Distance: 0.4 mi
- 5/10Eastern Middle SchoolGrades: 6-8Distance: 0.4 mi
- 7/10Montgomery Blair High SchoolGrades: 9-12Distance: 0.7 mi
Schools provided by the listing agent
- District: Montgomery County Public Schools
Source: Bright MLS. This data may not be complete. We recommend contacting the local school district to confirm school assignments for this home.
Get pre-qualified for a loan
At Zillow Home Loans, we can pre-qualify you in as little as 5 minutes with no impact to your credit score.An equal housing lender. NMLS #10287.
Sell for more on Zillow
Get a Zillow Showcase℠ listing at no additional cost and you could sell for .
$530,400
2% more+$10,608
With Zillow Showcase(estimated)$541,008

