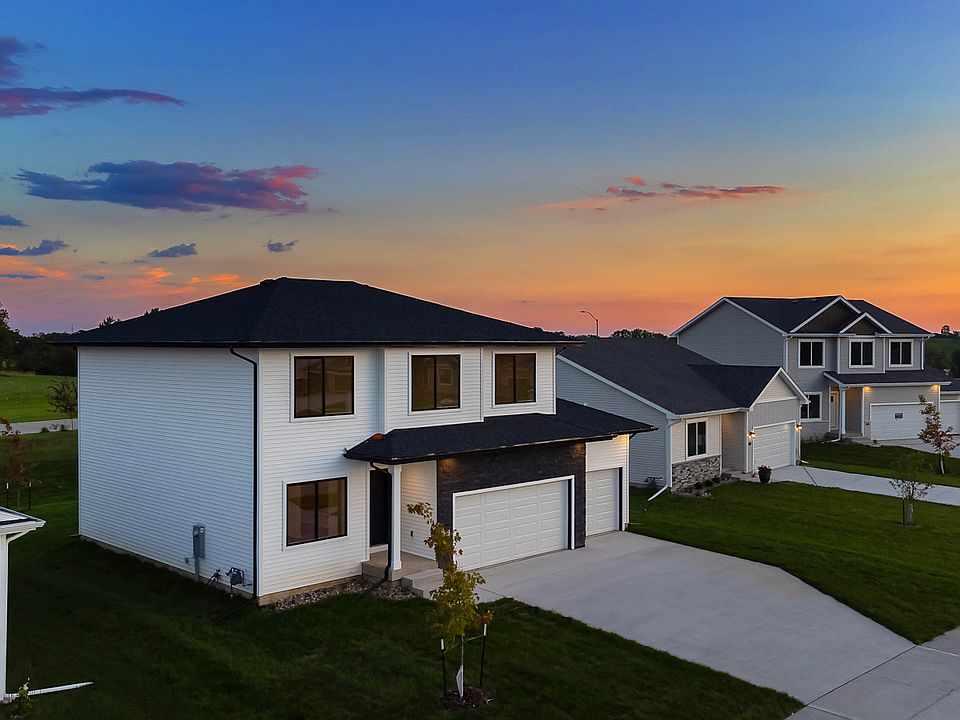Welcome to this West Des Moines community of Della Vita! This neighborhood features many home plans that includes the popular Fraser ranch. Open concept main level with dining area, living room with fireplace and kitchen with a huge island and pantry. The primary oasis features a walk-in closet and dual vanities. Finished lower level has a large family room, fourth bedroom and 3/4 bathroom. Enjoy a stand-alone home with a 3-car garage with lawn care and snow removal covered by the HOA! 15-year water proofing foundation, LVP flooring, passive radon system and more! Quick access to Jordan Creek mall shopping, great restaurants, entertainment, interstate, schools, walking and bike path trail heads, parks & more! Hubbell Homes' Preferred Lenders offer $1750 in closing costs. Not valid with any other offer and subject to change without notice.
New construction
$412,500
9405 Modena Ln, West Des Moines, IA 50266
4beds
1,411sqft
Est.:
Townhouse, Condominium
Built in 2025
-- sqft lot
$412,400 Zestimate®
$292/sqft
$175/mo HOA
What's special
Finished lower levelLarge family roomOpen concept main levelDining area
Call: (515) 599-5697
- 107 days |
- 73 |
- 9 |
Zillow last checked: 8 hours ago
Listing updated: November 30, 2025 at 10:00pm
Listed by:
Rob Burditt 515-303-4480,
Hubbell Homes of Iowa, LLC,
Alex Burditt,
Hubbell Homes of Iowa, LLC
Source: DMMLS,MLS#: 717282 Originating MLS: Des Moines Area Association of REALTORS
Originating MLS: Des Moines Area Association of REALTORS
Travel times
Schedule tour
Select your preferred tour type — either in-person or real-time video tour — then discuss available options with the builder representative you're connected with.
Open houses
Facts & features
Interior
Bedrooms & bathrooms
- Bedrooms: 4
- Bathrooms: 3
- Full bathrooms: 1
- 3/4 bathrooms: 2
- Main level bedrooms: 3
Heating
- Forced Air, Gas, Natural Gas
Cooling
- Central Air
Appliances
- Included: Dishwasher, Microwave, Stove
- Laundry: Main Level
Features
- Dining Area, Window Treatments
- Flooring: Carpet
- Basement: Egress Windows,Finished
- Number of fireplaces: 1
- Fireplace features: Electric
Interior area
- Total structure area: 1,411
- Total interior livable area: 1,411 sqft
- Finished area below ground: 814
Property
Parking
- Total spaces: 3
- Parking features: Attached, Garage, Three Car Garage
- Attached garage spaces: 3
Features
- Levels: One
- Stories: 1
- Patio & porch: Deck
- Exterior features: Deck, Sprinkler/Irrigation
Lot
- Size: 5,662.8 Square Feet
Details
- Parcel number: 1610264005
- Zoning: R
Construction
Type & style
- Home type: Condo
- Architectural style: Ranch,Traditional
- Property subtype: Townhouse, Condominium
Materials
- Stone, Vinyl Siding
- Foundation: Poured
- Roof: Asphalt,Shingle
Condition
- New Construction
- New construction: Yes
- Year built: 2025
Details
- Builder name: Hubbell Homes, LC
- Warranty included: Yes
Utilities & green energy
- Sewer: Public Sewer
- Water: Public
Community & HOA
Community
- Subdivision: Della Vita
HOA
- Has HOA: Yes
- Services included: Maintenance Grounds, Trash, Snow Removal
- HOA fee: $175 monthly
- HOA name: Della Vita Villas
- Second HOA name: HRC Association Management
- Second HOA phone: 515-280-2014
Location
- Region: West Des Moines
Financial & listing details
- Price per square foot: $292/sqft
- Tax assessed value: $340
- Annual tax amount: $6
- Date on market: 5/14/2025
- Cumulative days on market: 176 days
- Listing terms: Cash,Conventional,FHA,VA Loan
- Road surface type: Concrete
About the community
If you're looking for a highly sought-after community filled with astounding homes in a charming town-look no further than Della Vita. Strategically placed in West Des Moines, Iowa, this new-home community is certainly one of the best neighborhoods for families of all shapes and sizes to settle down in. Living in West Des Moines offers a wide range of benefits for homeowners, including a highly-rated school district, incredible job opportunities, amazing outdoor activities, and the perfect balance of small-town and big-city lifestyles-along with immediate highway access and a short commute to Jordan Creek Town Center and West Glen for infinite entertainment options. Optimally placed right off the Grand Prairie Parkway, homeowners gain immediate access to booming businesses and maximum convenience, such as the massive Fleet Farm-which is undoubtedly a local gem here in Iowa. You don't have to go far to find what you're looking for in this picturesque area, and Della Vita only adds even more to the extreme livability of West Des Moines. With an array of stunning, versatile floor plans to choose from-ranging from 2 to 3 bedrooms and 2 to 2.5 bathrooms, along with phenomenal features and captivating finishes-you'll have no problem creating the home of your dreams for you and your family in this breathtaking community.
Source: Hubbell Homes
