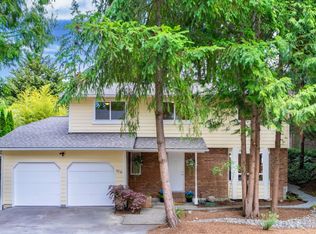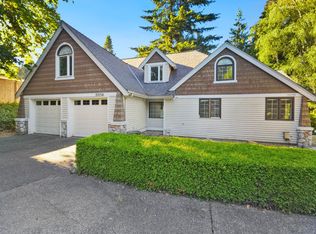Lake Washington View Luxury Home Flexible Lease Options
Enjoy refined living in this beautifully appointed home featuring hardwood floors, exquisite millwork, and custom built-ins throughout. The luxurious chef's kitchen offers high-end appliances, elegant stone countertops, and ample storage perfect for everyday cooking or entertaining.
Upstairs, you'll find four spacious bedrooms plus a versatile den, including an oversized primary suite with a walk-in closet. The first floor boasts a dedicated media room for movie nights or relaxation. Outside, your private backyard oasis features a large patio and play space, ideal for gatherings or quiet afternoons.
Savor Lake Washington water views from select rooms and benefit from an easy commute to both Seattle and the Eastside. You're just minutes from shopping, dining, the I-90 Trail, and a beautiful waterfront park.
Lease Term: 6-8 months lease or month-to-month negotiable. Landlord planning on moving in June 2026.
- Tenants are responsible for all utilities, water, garbage and internet.
- No smoking.
- Furniture optional bur can be included for free.
- Last month and one month security deposit due upon signing.
- Month-to-month leasing negotiable.
House for rent
Accepts Zillow applications
$6,980/mo
Mercer Island, WA 98040
4beds
3,520sqft
Price may not include required fees and charges.
Single family residence
Available now
Cats, small dogs OK
Central air
In unit laundry
Attached garage parking
Forced air
What's special
Private backyard oasisDedicated media roomLake washington water viewsHardwood floorsOversized primary suiteWalk-in closetExquisite millwork
- 11 days
- on Zillow |
- -- |
- -- |
Facts & features
Interior
Bedrooms & bathrooms
- Bedrooms: 4
- Bathrooms: 4
- Full bathrooms: 4
Heating
- Forced Air
Cooling
- Central Air
Appliances
- Included: Dishwasher, Dryer, Freezer, Microwave, Oven, Refrigerator, Washer
- Laundry: In Unit
Features
- Walk In Closet
- Flooring: Carpet, Hardwood
- Furnished: Yes
Interior area
- Total interior livable area: 3,520 sqft
Property
Parking
- Parking features: Attached
- Has attached garage: Yes
- Details: Contact manager
Features
- Exterior features: Garbage not included in rent, Heating system: Forced Air, Internet not included in rent, No Utilities included in rent, Walk In Closet, Water not included in rent
Construction
Type & style
- Home type: SingleFamily
- Property subtype: Single Family Residence
Community & HOA
Location
- Region: Mercer Island
Financial & listing details
- Lease term: 6 Month
Price history
| Date | Event | Price |
|---|---|---|
| 8/12/2025 | Listed for rent | $6,980$2/sqft |
Source: Zillow Rentals | ||
| 6/30/2025 | Sold | $3,395,000$964/sqft |
Source: | ||
| 5/31/2025 | Pending sale | $3,395,000$964/sqft |
Source: | ||
| 5/14/2025 | Listed for sale | $3,395,000+119%$964/sqft |
Source: | ||
| 7/6/2005 | Sold | $1,550,000+26.5%$440/sqft |
Source: | ||

