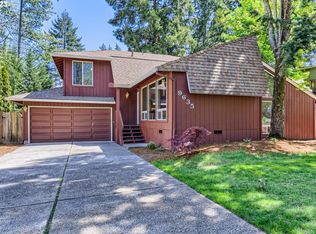Sold
$585,000
9405 SW Carriage Way, Beaverton, OR 97008
4beds
2,103sqft
Residential, Single Family Residence
Built in 1976
6,969.6 Square Feet Lot
$562,600 Zestimate®
$278/sqft
$3,220 Estimated rent
Home value
$562,600
$529,000 - $596,000
$3,220/mo
Zestimate® history
Loading...
Owner options
Explore your selling options
What's special
~ Enjoy the abundance of quality indoor & outdoor living space in this charming four-bedroom Tri-level nestled in the highly sought after Sorrento Ridge neighborhood just 3 blocks to Hiteon Elem. Step inside and be captivated by vaulted ceilings, rock fireplace and big windows that allow lots of nature light to warm the room. Downstairs provides a spacious bonus room, wet-bar, half bath & laundry room. Entertain and relax on the 16'x 18' cedar deck or step down to large patio area build with pavers that flow out to meandering walk-ways surrounding the property. Enjoy the blooms and the manicured landscaping throughout the entire yard. Newer ~ Front driveways, sidewalks, extra re-bar, pathways, cedar fence ($25K) Backyard shed, New Vapor Barrier in Crawlsapce, Wonderful family home ready for your summer B-Q's *
Zillow last checked: 8 hours ago
Listing updated: October 01, 2024 at 07:41am
Listed by:
Michael Wolfington 503-539-3551,
RE/MAX Equity Group
Bought with:
Amy Savage, 200204168
A Group Real Estate
Source: RMLS (OR),MLS#: 24286316
Facts & features
Interior
Bedrooms & bathrooms
- Bedrooms: 4
- Bathrooms: 3
- Full bathrooms: 2
- Partial bathrooms: 1
Primary bedroom
- Features: Ceiling Fan, Suite, Wallto Wall Carpet
- Level: Upper
- Area: 154
- Dimensions: 11 x 14
Bedroom 2
- Features: Ceiling Fan, Wallto Wall Carpet
- Level: Upper
- Area: 100
- Dimensions: 10 x 10
Bedroom 3
- Features: Wallto Wall Carpet
- Level: Upper
- Area: 110
- Dimensions: 10 x 11
Bedroom 4
- Features: Ceiling Fan, Wallto Wall Carpet
- Level: Upper
- Area: 100
- Dimensions: 10 x 10
Dining room
- Level: Main
- Area: 100
- Dimensions: 10 x 10
Family room
- Features: Wallto Wall Carpet, Wet Bar
- Level: Lower
- Area: 154
- Dimensions: 11 x 14
Kitchen
- Features: Dishwasher, Pantry, Free Standing Range, Free Standing Refrigerator
- Level: Main
- Area: 180
- Width: 18
Living room
- Features: Fireplace, Vaulted Ceiling, Wallto Wall Carpet
- Level: Main
- Area: 273
- Dimensions: 13 x 21
Heating
- Forced Air, Fireplace(s)
Cooling
- Central Air
Appliances
- Included: Dishwasher, Disposal, Free-Standing Range, Free-Standing Refrigerator, Washer/Dryer, Electric Water Heater
- Laundry: Laundry Room
Features
- Granite, Vaulted Ceiling(s), Ceiling Fan(s), Sink, Wet Bar, Pantry, Suite
- Flooring: Wall to Wall Carpet
- Basement: Finished
- Number of fireplaces: 1
- Fireplace features: Wood Burning
Interior area
- Total structure area: 2,103
- Total interior livable area: 2,103 sqft
Property
Parking
- Total spaces: 2
- Parking features: Driveway, On Street, Attached
- Attached garage spaces: 2
- Has uncovered spaces: Yes
Accessibility
- Accessibility features: Ground Level, Accessibility
Features
- Levels: Tri Level
- Stories: 3
- Patio & porch: Deck, Patio
- Exterior features: Yard
- Fencing: Fenced
- Has view: Yes
- View description: Territorial, Trees/Woods
Lot
- Size: 6,969 sqft
- Features: Gentle Sloping, SqFt 7000 to 9999
Details
- Additional structures: ToolShed
- Parcel number: R251239
Construction
Type & style
- Home type: SingleFamily
- Property subtype: Residential, Single Family Residence
Materials
- Wood Siding
- Foundation: Concrete Perimeter, Slab
- Roof: Composition
Condition
- Updated/Remodeled
- New construction: No
- Year built: 1976
Utilities & green energy
- Gas: Gas
- Sewer: Public Sewer
- Water: Public
Community & neighborhood
Location
- Region: Beaverton
Other
Other facts
- Listing terms: Cash,Conventional
- Road surface type: Paved
Price history
| Date | Event | Price |
|---|---|---|
| 10/1/2024 | Sold | $585,000$278/sqft |
Source: | ||
| 9/2/2024 | Pending sale | $585,000$278/sqft |
Source: | ||
| 8/23/2024 | Price change | $585,000-2.2%$278/sqft |
Source: | ||
| 6/24/2024 | Price change | $598,000-1.9%$284/sqft |
Source: | ||
| 6/13/2024 | Price change | $609,800-2.4%$290/sqft |
Source: | ||
Public tax history
| Year | Property taxes | Tax assessment |
|---|---|---|
| 2025 | $7,046 +4.1% | $320,730 +3% |
| 2024 | $6,767 +5.9% | $311,390 +3% |
| 2023 | $6,389 +4.5% | $302,330 +3% |
Find assessor info on the county website
Neighborhood: South Beaverton
Nearby schools
GreatSchools rating
- 8/10Hiteon Elementary SchoolGrades: K-5Distance: 0.2 mi
- 3/10Conestoga Middle SchoolGrades: 6-8Distance: 0.9 mi
- 5/10Southridge High SchoolGrades: 9-12Distance: 0.6 mi
Schools provided by the listing agent
- Elementary: Hiteon
- Middle: Conestoga
- High: Southridge
Source: RMLS (OR). This data may not be complete. We recommend contacting the local school district to confirm school assignments for this home.
Get a cash offer in 3 minutes
Find out how much your home could sell for in as little as 3 minutes with a no-obligation cash offer.
Estimated market value
$562,600
Get a cash offer in 3 minutes
Find out how much your home could sell for in as little as 3 minutes with a no-obligation cash offer.
Estimated market value
$562,600
