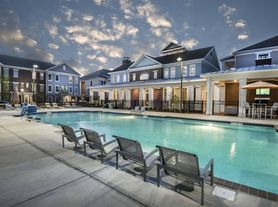OH MY GOODNESS
This BREATHTAKING 4 bedroom, 3.5 bathroom, 3208 square foot home, located in the heart of Norton Commons Is available for a one year minimum lease
This EXQUISITE property has all the extras with a large open floor plan, 10 foot ceilings, beautiful hardware floors, and high end granite on all the surfaces throughout the house. The home boosts custom built-ins throughout the home. The family room has a beautiful fireplace and build in bookshelves. The gourmet chief's kitchen has a large oversized island, custom cabinets that extend to the ceiling with a matching trim package. There are stainless steel appliances, along with a 5-burner gas cooktop and double oven. A separate bar area seamlessly blends in with the kitchen. The bar is complete with a wine cooler and extra wine storage. Off the kitchen is a large dining area . A short hallway leads you do a laundry room, mud area and an attached two car garage. The garage has a custom storage system for all the outdoor toys. Taking you up to the second floor is a large over sized hardwood staircase with wainscoting decorating the walls. Built in book shelves are located at the top of the staircase. The master suite is spacious with an amazing decorative tray ceiling . There is a separate area with custom built in book shelves and a reading nook. A short hallway off the master bedroom leads to the breathtaking master-bath. Two walk-in closets are on either side of the hallway. Upon entering the master bath is a custom large enclosed shower with a separate water closet . There are separate his and her vanities with a beautiful slate floor. The second floor also has two additional bedrooms with finished closets. There is a second floor bathroom that has a stunning stone tilted shower and bathtub. The vanity has separate sinks and high end granite surfaces. The lower level of the home has an amazing entertainment area with a second kitchen. The kitchen has a full sized refrigerator, dishwasher, sink and microwave. The fourth bedroom is located on this level with a large closet. There is a full bathroom with a custom tiled shower and bath. There is also a large storage area along with wiring for surround sound. The home is wired for all three levels.
Pet friendly:)) Washer and dryer are included . HOA is paid by N C Executive Rentals .This executive home is conveniently located near the Bergamont Pool and the town center, with all the green space, dining and shopping options that the area has to offer. Welcome to Norton Commons, more life per square foot
The person leasing is responsible for paying their water (Louisville Water ), power ( LG and E) and internet.
House for rent
Accepts Zillow applications
$4,925/mo
9406 Harlequin St, Prospect, KY 40059
4beds
3,208sqft
Price may not include required fees and charges.
Single family residence
Available Thu Dec 18 2025
Dogs OK
Central air
In unit laundry
Attached garage parking
What's special
Hardwood staircaseFinished closetsSlate floorBeautiful fireplaceLarge dining areaSecond kitchenStainless steel appliances
- 104 days |
- -- |
- -- |
Zillow last checked: 10 hours ago
Listing updated: November 25, 2025 at 10:01pm
Travel times
Facts & features
Interior
Bedrooms & bathrooms
- Bedrooms: 4
- Bathrooms: 4
- Full bathrooms: 3
- 1/2 bathrooms: 1
Cooling
- Central Air
Appliances
- Included: Dishwasher, Dryer, Washer
- Laundry: In Unit
Features
- Flooring: Hardwood
Interior area
- Total interior livable area: 3,208 sqft
Property
Parking
- Parking features: Attached, Off Street
- Has attached garage: Yes
- Details: Contact manager
Details
- Parcel number: 399608350000
Construction
Type & style
- Home type: SingleFamily
- Property subtype: Single Family Residence
Community & HOA
Location
- Region: Prospect
Financial & listing details
- Lease term: 1 Year
Price history
| Date | Event | Price |
|---|---|---|
| 8/24/2025 | Listed for rent | $4,925+9.5%$2/sqft |
Source: Zillow Rentals | ||
| 2/23/2024 | Listing removed | -- |
Source: Zillow Rentals | ||
| 1/21/2024 | Listed for rent | $4,499+1.1%$1/sqft |
Source: Zillow Rentals | ||
| 3/17/2023 | Listing removed | -- |
Source: Zillow Rentals | ||
| 3/7/2023 | Listed for rent | $4,450+3.5%$1/sqft |
Source: Zillow Rentals | ||

