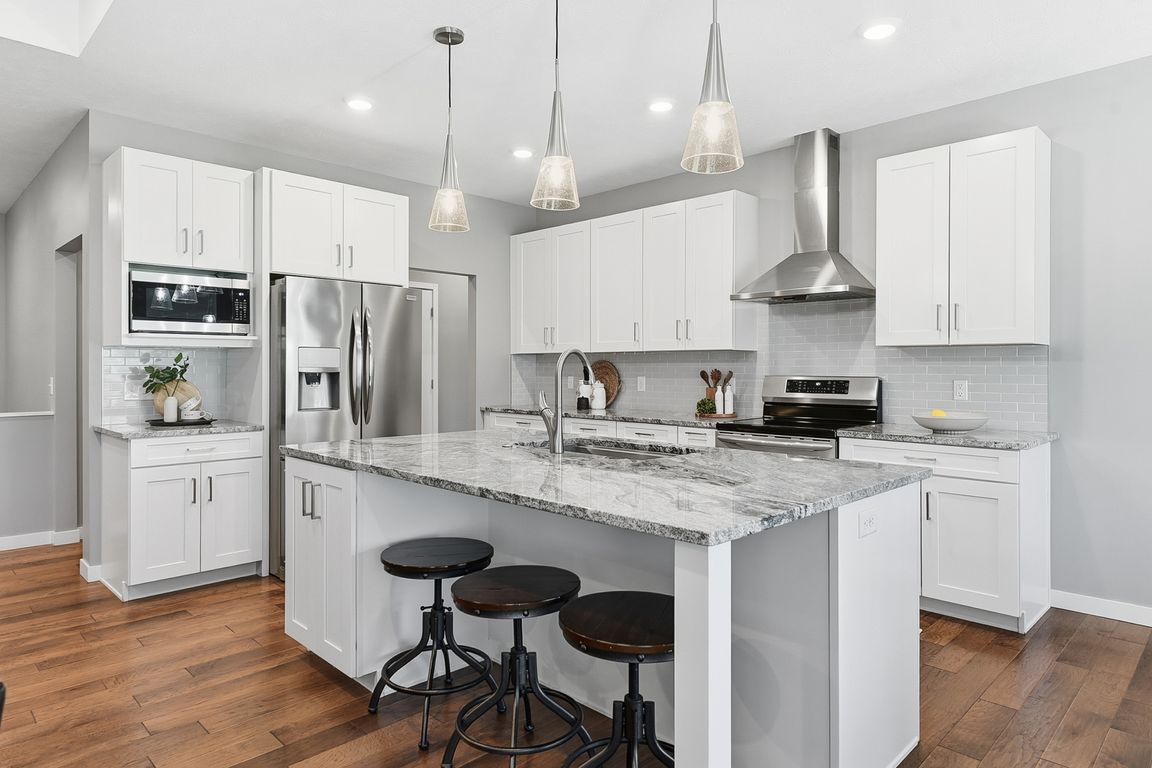
9406 S 71st Ave, Papillion, NE 68133
What's special
OPEN HOUSE SUNDAY, DEC 7th 1-3pm**$10,000 Price Reduction!**Settlers Creek home, custom built in 2022! Gorgeous hickory floors and 9ft ceilings set the tone upon entering, with a cozy fireplace anchoring the living room. The kitchen is a dream with generous counter space, large island and well designed pantry. The private primary ...
- 48 days |
- 1,143 |
- 41 |
Travel times
Kitchen
Primary Bedroom
Dining Room
Great Room
Rec Room
Zillow last checked: 8 hours ago
Listing updated: December 06, 2025 at 12:39pm
Ashlee O'Malley 402-305-7570,
BHHS Ambassador Real Estate
Facts & features
Interior
Bedrooms & bathrooms
- Bedrooms: 4
- Bathrooms: 3
- Full bathrooms: 1
- 3/4 bathrooms: 2
- Main level bathrooms: 2
Primary bedroom
- Features: Wall/Wall Carpeting, Window Covering, 9'+ Ceiling, Ceiling Fan(s)
- Level: Main
Bedroom 2
- Features: Wall/Wall Carpeting, Window Covering, 9'+ Ceiling, Ceiling Fan(s)
- Level: Main
Bedroom 3
- Features: Wall/Wall Carpeting, Window Covering, Ceiling Fan(s)
- Level: Main
Bedroom 4
- Features: Wall/Wall Carpeting, Window Covering, Egress Window
- Level: Basement
Primary bathroom
- Features: 3/4
Family room
- Features: Wall/Wall Carpeting, Wet Bar
- Level: Basement
Kitchen
- Features: Wood Floor, 9'+ Ceiling
- Level: Main
Living room
- Features: Wood Floor, Window Covering, Fireplace, 9'+ Ceiling, Ceiling Fan(s)
- Level: Main
Basement
- Area: 1754
Heating
- Natural Gas, Forced Air
Cooling
- Central Air
Features
- Windows: Window Coverings
- Basement: Egress,Partially Finished
- Number of fireplaces: 1
- Fireplace features: Living Room, Electric
Interior area
- Total structure area: 2,479
- Total interior livable area: 2,479 sqft
- Finished area above ground: 1,754
- Finished area below ground: 725
Video & virtual tour
Property
Parking
- Total spaces: 3
- Parking features: Attached
- Attached garage spaces: 3
Features
- Patio & porch: Porch, Patio, Covered Patio
- Exterior features: Sprinkler System, Drain Tile, Gas Grill
- Fencing: Partial,Vinyl
Lot
- Size: 0.28 Acres
- Dimensions: 71.3 x 152.2 x 86.9 x 169.6
- Features: Over 1/4 up to 1/2 Acre
Details
- Parcel number: 011588080
Construction
Type & style
- Home type: SingleFamily
- Architectural style: Ranch
- Property subtype: Single Family Residence
Materials
- Foundation: Block
Condition
- Not New and NOT a Model
- New construction: No
- Year built: 2022
Utilities & green energy
- Sewer: Public Sewer
- Water: Public
Community & HOA
Community
- Subdivision: Settlers Creek
HOA
- Has HOA: No
Location
- Region: Papillion
Financial & listing details
- Price per square foot: $188/sqft
- Tax assessed value: $340,407
- Annual tax amount: $6,632
- Date on market: 10/23/2025
- Listing terms: VA Loan,FHA,Conventional,Cash
- Ownership: Fee Simple
Price history
| Date | Event | Price |
|---|---|---|
| 11/20/2025 | Price change | $465,000-2.1%$188/sqft |
Source: | ||
| 10/23/2025 | Listed for sale | $475,000$192/sqft |
Source: | ||
Public tax history
| Year | Property taxes | Tax assessment |
|---|---|---|
| 2023 | $7,452 +230.2% | $340,407 +276.7% |
| 2022 | $2,257 +48.4% | $90,375 |
| 2021 | $1,521 +52.2% | $90,375 +139.1% |
Find assessor info on the county website
BuyAbility℠ payment
Estimated market value
$441,000 - $487,000
$464,000
$3,235/mo
Climate risks
Explore flood, wildfire, and other predictive climate risk information for this property on First Street®️.
Nearby schools
GreatSchools rating
- 7/10Hickory Hill Elementary SchoolGrades: PK-6Distance: 0.8 mi
- 5/10La Vista Middle SchoolGrades: 7-8Distance: 1.2 mi
- 7/10Papillion-La Vista Senior High SchoolGrades: 9-12Distance: 0.9 mi
Schools provided by the listing agent
- Elementary: Hickory Hill
- Middle: La Vista
- High: Papillion-La Vista
- District: Papillion-La Vista
Source: GPRMLS. This data may not be complete. We recommend contacting the local school district to confirm school assignments for this home.