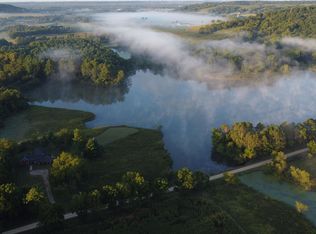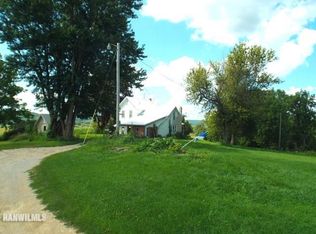Sold for $100,000
$100,000
9406 S Rush Rd, Hanover, IL 61041
3beds
1,798sqft
Single Family Residence
Built in 1940
6.5 Acres Lot
$157,400 Zestimate®
$56/sqft
$1,344 Estimated rent
Home value
$157,400
$126,000 - $194,000
$1,344/mo
Zestimate® history
Loading...
Owner options
Explore your selling options
What's special
6.5 acres with a home and outbuildings surrounded by the beautiful rolling hills of Jo Daviess County. An existing 3 bedroom, 1 bath home has a lot of potential for the handy or would make a great weekend retreat or hunting cabin. An additional 32X20 barn and 32X30 detached garage are perfect for storing all the necessary toys and equipment. This property actually consists of 2 parcels, one of which contains the house and an additional vacant parcel that is eligible for a single family residence per Jo Daviess County Zoning. Don't miss out on this unique opportunity to secure your own slice of the beautiful Derinda Valley! Boundary lines in listing photos are for reference only and do not represent a boundary survey. Acreage, dimensions and square footage are approximate per the Jo Daviess County Assessors office and to be verified by Buyer. Property is being sold AS-IS. Showing by appointment only.
Zillow last checked: 8 hours ago
Listing updated: April 24, 2024 at 01:56pm
Listed by:
BRANDON BEYER 815-275-3612,
Jim Sullivan Realty
Bought with:
BRANDON BEYER, 471021761
Jim Sullivan Realty
Source: NorthWest Illinois Alliance of REALTORS®,MLS#: 202400785
Facts & features
Interior
Bedrooms & bathrooms
- Bedrooms: 3
- Bathrooms: 1
- Full bathrooms: 1
- Main level bathrooms: 1
- Main level bedrooms: 2
Primary bedroom
- Level: Main
- Area: 121
- Dimensions: 11 x 11
Bedroom 2
- Level: Main
- Area: 110
- Dimensions: 11 x 10
Bedroom 3
- Level: Upper
- Area: 153
- Dimensions: 17 x 9
Dining room
- Level: Main
- Area: 187
- Dimensions: 17 x 11
Kitchen
- Level: Main
- Area: 306
- Dimensions: 18 x 17
Living room
- Level: Main
- Area: 280
- Dimensions: 20 x 14
Heating
- Forced Air
Cooling
- Central Air
Appliances
- Included: Dryer, Microwave, Refrigerator, Stove/Cooktop, Washer, Water Softener, LP Gas Water Heater
Features
- Windows: Window Treatments
- Basement: Full
- Has fireplace: Yes
- Fireplace features: Wood Burning
Interior area
- Total structure area: 1,798
- Total interior livable area: 1,798 sqft
- Finished area above ground: 1,798
- Finished area below ground: 0
Property
Parking
- Total spaces: 2
- Parking features: Detached, Gravel
- Garage spaces: 2
Features
- Levels: One and One Half
- Stories: 1
- Has view: Yes
- View description: Country, Panorama
- Waterfront features: Creek/Pond
Lot
- Size: 6.50 Acres
- Features: Wooded, Rural
Details
- Additional parcels included: 0400023200
- Parcel number: 0400023400
- Special conditions: Estate
Construction
Type & style
- Home type: SingleFamily
- Property subtype: Single Family Residence
Materials
- Vinyl
- Roof: Shingle
Condition
- Year built: 1940
Utilities & green energy
- Electric: Circuit Breakers
- Sewer: Septic Tank
- Water: Well
Community & neighborhood
Location
- Region: Hanover
- Subdivision: IL
Other
Other facts
- Price range: $100K - $100K
- Ownership: Fee Simple
- Road surface type: Gravel
Price history
| Date | Event | Price |
|---|---|---|
| 4/24/2024 | Sold | $100,000-16.7%$56/sqft |
Source: | ||
| 3/14/2024 | Pending sale | $120,000$67/sqft |
Source: | ||
| 2/28/2024 | Listed for sale | $120,000$67/sqft |
Source: | ||
Public tax history
| Year | Property taxes | Tax assessment |
|---|---|---|
| 2024 | $2,125 +114.9% | $36,582 +20.7% |
| 2023 | $989 -10.3% | $30,311 |
| 2022 | $1,103 -3.5% | $30,311 +5.5% |
Find assessor info on the county website
Neighborhood: 61041
Nearby schools
GreatSchools rating
- 8/10River Ridge Elementary SchoolGrades: PK-5Distance: 6.3 mi
- 10/10River Ridge Middle SchoolGrades: 6-8Distance: 6.3 mi
- 6/10River Ridge High SchoolGrades: 9-12Distance: 6.3 mi
Schools provided by the listing agent
- Elementary: River Ridge
- Middle: River Ridge
- High: River Ridge
- District: River Ridge
Source: NorthWest Illinois Alliance of REALTORS®. This data may not be complete. We recommend contacting the local school district to confirm school assignments for this home.
Get pre-qualified for a loan
At Zillow Home Loans, we can pre-qualify you in as little as 5 minutes with no impact to your credit score.An equal housing lender. NMLS #10287.

