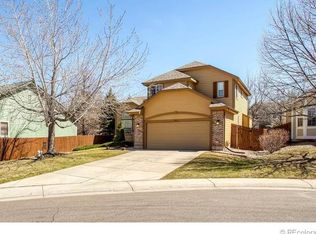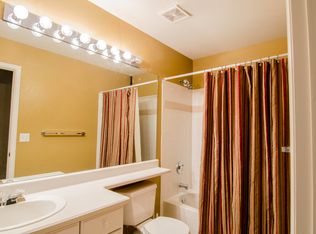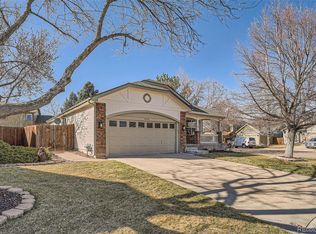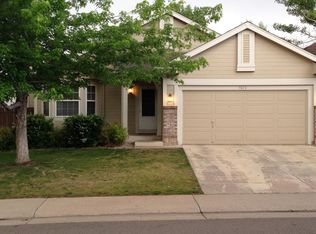Sold for $655,000 on 07/18/25
$655,000
9406 Troon Village Way, Lone Tree, CO 80124
3beds
2,267sqft
Single Family Residence
Built in 1995
8,233 Square Feet Lot
$648,500 Zestimate®
$289/sqft
$3,109 Estimated rent
Home value
$648,500
$616,000 - $681,000
$3,109/mo
Zestimate® history
Loading...
Owner options
Explore your selling options
What's special
Updated ranch home located in the highly sought-after Fairways neighborhood in Lone Tree. Ideally situated on a
large private lot with a brand NEW 16 x 20 Trex deck over looking the mature landscaping, perfect for entertaining or relaxing. NEW roof to be installed in JULY 2025! Gleaming engineered hardwood floors on the main level excluding the bedrooms, updated bathrooms, Large primary bedroom with 3/4 Tile Shower with seat 2 additional bedrooms on the main level with separate hall bath. The kitchen features slab granite counter tops, stainless steel appliances, and a Large double door pantry with pull out drawers.
See more photos of the home at https://www.newmanrg.com/newlisting/3795062
Zillow last checked: 8 hours ago
Listing updated: July 18, 2025 at 10:59am
Listed by:
Greg Newman 303-903-7160 greg@newmanrg.com,
Newman Realty Group,
Becky Newman 303-903-7174,
Newman Realty Group
Bought with:
Clay Tichota, 100008054
Legacy 100 Real Estate Partners LLC
Source: REcolorado,MLS#: 3795062
Facts & features
Interior
Bedrooms & bathrooms
- Bedrooms: 3
- Bathrooms: 2
- Full bathrooms: 1
- 3/4 bathrooms: 1
- Main level bathrooms: 2
- Main level bedrooms: 3
Primary bedroom
- Description: Ceiling Fan, Barn Door To Bathroom, Huge Walk-In Closet
- Level: Main
- Area: 208 Square Feet
- Dimensions: 13 x 16
Bedroom
- Description: Barn Door
- Level: Main
- Area: 90 Square Feet
- Dimensions: 9 x 10
Bedroom
- Description: Ceiling Fan
- Level: Main
- Area: 110 Square Feet
- Dimensions: 11 x 10
Primary bathroom
- Description: Updated With Tile Shower With Seat/Double Sinks
- Level: Main
Bathroom
- Description: Updated With Granite Counter Top
- Level: Main
Dining room
- Level: Main
- Area: 81 Square Feet
- Dimensions: 9 x 9
Family room
- Description: Gas Fireplace With Book Shelves & T.V.
- Level: Main
- Area: 150 Square Feet
- Dimensions: 15 x 10
Kitchen
- Description: Updated With Top Tier Granite, Ss Appliance's, Vaulted Ceiling, Huge Center Island!a
- Level: Main
- Area: 171 Square Feet
- Dimensions: 9 x 19
Living room
- Level: Main
- Area: 130 Square Feet
- Dimensions: 13 x 10
Heating
- Forced Air, Natural Gas
Cooling
- Central Air
Appliances
- Included: Cooktop, Dishwasher, Disposal, Microwave, Refrigerator
- Laundry: In Unit
Features
- Ceiling Fan(s), Eat-in Kitchen, Granite Counters, High Ceilings, Kitchen Island, Open Floorplan, Primary Suite, Smoke Free, Solid Surface Counters, Vaulted Ceiling(s), Walk-In Closet(s)
- Flooring: Carpet, Tile, Wood
- Windows: Double Pane Windows, Skylight(s), Window Coverings
- Basement: Bath/Stubbed,Crawl Space,Unfinished
- Number of fireplaces: 1
- Fireplace features: Family Room, Gas
Interior area
- Total structure area: 2,267
- Total interior livable area: 2,267 sqft
- Finished area above ground: 1,493
- Finished area below ground: 0
Property
Parking
- Total spaces: 2
- Parking features: Concrete
- Attached garage spaces: 2
Features
- Levels: One
- Stories: 1
- Patio & porch: Covered, Deck, Front Porch
- Exterior features: Barbecue, Gas Grill, Gas Valve, Private Yard
- Fencing: Full
Lot
- Size: 8,233 sqft
- Features: Corner Lot, Cul-De-Sac, Landscaped, Many Trees, Near Public Transit, Sprinklers In Front, Sprinklers In Rear
Details
- Parcel number: R0379800
- Zoning: SFR
- Special conditions: Standard
Construction
Type & style
- Home type: SingleFamily
- Architectural style: Traditional
- Property subtype: Single Family Residence
Materials
- Brick, Frame
- Roof: Composition
Condition
- Updated/Remodeled
- Year built: 1995
Utilities & green energy
- Sewer: Public Sewer
- Utilities for property: Electricity Connected, Internet Access (Wired), Natural Gas Connected
Community & neighborhood
Security
- Security features: Carbon Monoxide Detector(s), Smoke Detector(s)
Location
- Region: Lone Tree
- Subdivision: The Fairways
HOA & financial
HOA
- Has HOA: Yes
- HOA fee: $154 quarterly
- Services included: Maintenance Grounds, Recycling, Trash
- Association name: Westwind
- Association phone: 303-369-1800
Other
Other facts
- Listing terms: Cash,Conventional,FHA,VA Loan
- Ownership: Agent Owner
- Road surface type: Paved
Price history
| Date | Event | Price |
|---|---|---|
| 7/18/2025 | Sold | $655,000-0.4%$289/sqft |
Source: | ||
| 7/2/2025 | Pending sale | $657,500$290/sqft |
Source: | ||
| 7/1/2025 | Price change | $657,500-1.5%$290/sqft |
Source: | ||
| 6/23/2025 | Listed for sale | $667,500+66.9%$294/sqft |
Source: | ||
| 7/22/2016 | Sold | $400,000+46.6%$176/sqft |
Source: Public Record | ||
Public tax history
| Year | Property taxes | Tax assessment |
|---|---|---|
| 2024 | $4,027 +29.9% | $46,260 -0.9% |
| 2023 | $3,101 -3.8% | $46,700 +37% |
| 2022 | $3,224 | $34,100 -2.8% |
Find assessor info on the county website
Neighborhood: 80124
Nearby schools
GreatSchools rating
- 6/10Acres Green Elementary SchoolGrades: PK-6Distance: 0.9 mi
- 5/10Cresthill Middle SchoolGrades: 7-8Distance: 2.3 mi
- 9/10Highlands Ranch High SchoolGrades: 9-12Distance: 2.4 mi
Schools provided by the listing agent
- Elementary: Acres Green
- Middle: Cresthill
- High: Highlands Ranch
- District: Douglas RE-1
Source: REcolorado. This data may not be complete. We recommend contacting the local school district to confirm school assignments for this home.
Get a cash offer in 3 minutes
Find out how much your home could sell for in as little as 3 minutes with a no-obligation cash offer.
Estimated market value
$648,500
Get a cash offer in 3 minutes
Find out how much your home could sell for in as little as 3 minutes with a no-obligation cash offer.
Estimated market value
$648,500



