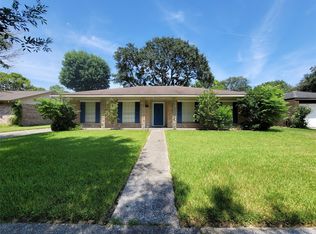Step into this FULLY REMODELED 4-bedroom, 3-bathroom home featuring a private, self-contained mother-in-law suite with its own entrance, brand-new bathroom, and independent mini-split AC system. From the stunning mahogany front door and elegant entrance tile to the modern waterfall quartz countertops and new glass shower doors, every inch of this home has been thoughtfully upgraded. Enjoy peace of mind with a fully repaired and inspected roof, all work completed with city permits and approval, Foundation work completed with a warranty and a freshly poured 3500 PSI concrete driveway. Additional highlights include new 5.25" baseboards, updated faucets, sinks, toilet bowls, chandeliers, smoke detectors, and electrical receptacles throughout. The exterior boasts professionally trimmed trees, removed stumps, brand-new shutters, and unbeatable curb appeal. This move-in-ready gem blends luxury, function, and comfort perfect for multigenerational living or rental potential.
Copyright notice - Data provided by HAR.com 2022 - All information provided should be independently verified.
House for rent
$2,900/mo
9406 Vickijohn Dr, Houston, TX 77031
4beds
2,454sqft
Price may not include required fees and charges.
Singlefamily
Available now
-- Pets
Electric, ceiling fan
-- Laundry
-- Parking
Electric, fireplace
What's special
Modern waterfall quartz countertopsUpdated faucetsProfessionally trimmed treesPrivate self-contained mother-in-law suiteUnbeatable curb appealBrand-new bathroomIndependent mini-split ac system
- 2 days
- on Zillow |
- -- |
- -- |
Travel times
Looking to buy when your lease ends?
Consider a first-time homebuyer savings account designed to grow your down payment with up to a 6% match & 4.15% APY.
Facts & features
Interior
Bedrooms & bathrooms
- Bedrooms: 4
- Bathrooms: 3
- Full bathrooms: 3
Rooms
- Room types: Family Room
Heating
- Electric, Fireplace
Cooling
- Electric, Ceiling Fan
Appliances
- Included: Dishwasher, Disposal, Microwave
Features
- All Bedrooms Up, Ceiling Fan(s), Crown Molding, En-Suite Bath, Formal Entry/Foyer, High Ceilings, Primary Bed - 1st Floor, Sitting Area, Walk-In Closet(s)
- Flooring: Laminate, Tile
- Has fireplace: Yes
Interior area
- Total interior livable area: 2,454 sqft
Property
Parking
- Details: Contact manager
Features
- Stories: 1
- Exterior features: 0 Up To 1/4 Acre, All Bedrooms Up, Architecture Style: Traditional, Crown Molding, En-Suite Bath, Flooring: Laminate, Formal Entry/Foyer, Formal Living, Guest Room, Guest Suite, Heating: Electric, High Ceilings, Lot Features: Subdivided, 0 Up To 1/4 Acre, Primary Bed - 1st Floor, Sitting Area, Subdivided, Utility Room, Walk-In Closet(s)
Details
- Parcel number: 1040320000026
Construction
Type & style
- Home type: SingleFamily
- Property subtype: SingleFamily
Condition
- Year built: 1972
Community & HOA
Location
- Region: Houston
Financial & listing details
- Lease term: Long Term,12 Months
Price history
| Date | Event | Price |
|---|---|---|
| 8/15/2025 | Listed for rent | $2,900$1/sqft |
Source: | ||
| 7/1/2025 | Price change | $329,900-1.8%$134/sqft |
Source: | ||
| 5/14/2025 | Price change | $335,900-2%$137/sqft |
Source: | ||
| 4/30/2025 | Price change | $342,900-2%$140/sqft |
Source: | ||
| 4/16/2025 | Listed for sale | $349,900+169.2%$143/sqft |
Source: | ||
![[object Object]](https://photos.zillowstatic.com/fp/315d228b56d6d8a7a831523f9028e4c7-p_i.jpg)
