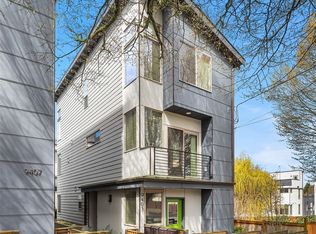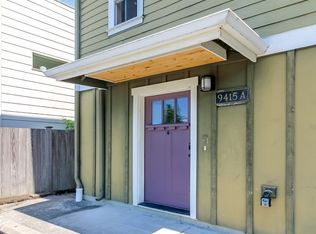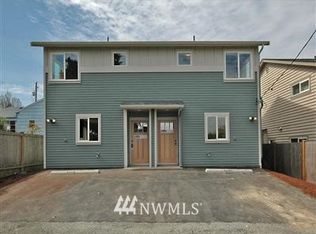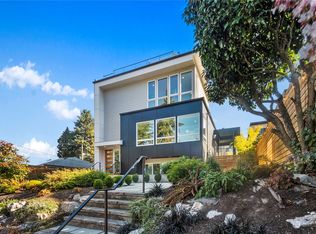Sold
Listed by:
Patricia K Corbin,
Windermere RE Magnolia
Bought with: COMPASS
$740,000
9407 35th Avenue SW #B, Seattle, WA 98126
4beds
1,756sqft
Townhouse
Built in 2017
1,655.28 Square Feet Lot
$847,900 Zestimate®
$421/sqft
$-- Estimated rent
Home value
$847,900
$772,000 - $933,000
Not available
Zestimate® history
Loading...
Owner options
Explore your selling options
What's special
This stunning detached, home is waiting for you! Situated on back side of 35th so super quiet! 1,756 square feet of usable living and storage space including a roof top deck and brand new plank flooring! Oriented to enjoy Western views all year! This home boasts 4 full bedrooms including bathrooms for almost every bedroom. The lower level has 2 bedrooms with a full bath - the upper floor also has 2 bedrooms - each with a dedicated bathroom. Open floor plan allows space to entertain, live and work. The large chef's kitchen is laid out for gatherings. Rooftop deck enjoys views of Puget Sound. There's also a completely fenced-in dog run for your furry family member. Close to shopping, parks, restaurants and more!
Zillow last checked: 8 hours ago
Listing updated: July 31, 2024 at 01:31pm
Listed by:
Patricia K Corbin,
Windermere RE Magnolia
Bought with:
Riley Kuranishi, 24028435
COMPASS
Source: NWMLS,MLS#: 2250334
Facts & features
Interior
Bedrooms & bathrooms
- Bedrooms: 4
- Bathrooms: 4
- Full bathrooms: 1
- 3/4 bathrooms: 2
- 1/2 bathrooms: 1
- Main level bathrooms: 1
Primary bedroom
- Level: Second
Bedroom
- Level: Second
Bedroom
- Level: Lower
Bedroom
- Level: Lower
Bathroom full
- Level: Lower
Bathroom three quarter
- Level: Second
Bathroom three quarter
- Level: Second
Other
- Level: Main
Dining room
- Level: Main
Entry hall
- Level: Lower
Kitchen with eating space
- Level: Main
Living room
- Level: Main
Utility room
- Level: Second
Heating
- Baseboard, Radiant
Cooling
- Has cooling: Yes
Appliances
- Included: Dishwashers_, Dryer(s), GarbageDisposal_, Microwaves_, Refrigerators_, Washer(s), Dishwasher(s), Garbage Disposal, Microwave(s), Refrigerator(s), Water Heater: Electric, Water Heater Location: Closet
Features
- Bath Off Primary, Dining Room, High Tech Cabling
- Flooring: Ceramic Tile, Vinyl Plank, Carpet
- Windows: Double Pane/Storm Window
- Has fireplace: No
Interior area
- Total structure area: 1,756
- Total interior livable area: 1,756 sqft
Property
Parking
- Parking features: Driveway, Off Street
Features
- Levels: Multi/Split
- Entry location: Lower
- Patio & porch: Ceramic Tile, Wall to Wall Carpet, Bath Off Primary, Double Pane/Storm Window, Dining Room, High Tech Cabling, Security System, Water Heater
- Has view: Yes
- View description: Sound, Territorial
- Has water view: Yes
- Water view: Sound
Lot
- Size: 1,655 sqft
- Features: Curbs, Drought Res Landscape, Paved, Sidewalk, Cable TV, Deck, Dog Run, Fenced-Partially, High Speed Internet, Rooftop Deck
- Topography: Level
- Residential vegetation: Garden Space
Details
- Parcel number: 2491201308
- Zoning description: Jurisdiction: City
- Special conditions: Standard
Construction
Type & style
- Home type: Townhouse
- Architectural style: Contemp/Custom
- Property subtype: Townhouse
Materials
- Cement Planked
- Foundation: Poured Concrete
- Roof: Flat
Condition
- Very Good
- Year built: 2017
- Major remodel year: 2017
Utilities & green energy
- Electric: Company: Seattle City Light
- Sewer: Sewer Connected, Company: Seattle Public Utilities
- Water: Public, Company: Seattle Public Utilities
- Utilities for property: Centurylink, Centurylink
Community & neighborhood
Security
- Security features: Security System
Location
- Region: Seattle
- Subdivision: Fauntleroy
Other
Other facts
- Listing terms: Cash Out,Conventional,VA Loan
- Cumulative days on market: 353 days
Price history
| Date | Event | Price |
|---|---|---|
| 7/31/2024 | Sold | $740,000-1.3%$421/sqft |
Source: | ||
| 7/12/2024 | Pending sale | $749,500$427/sqft |
Source: | ||
| 6/13/2024 | Listed for sale | $749,500+21.9%$427/sqft |
Source: | ||
| 1/9/2020 | Sold | $615,000+0.8%$350/sqft |
Source: | ||
| 8/15/2017 | Sold | $610,000$347/sqft |
Source: | ||
Public tax history
Tax history is unavailable.
Neighborhood: Fauntleroy
Nearby schools
GreatSchools rating
- 6/10Arbor Heights Elementary SchoolGrades: PK-5Distance: 0.6 mi
- 5/10Denny Middle SchoolGrades: 6-8Distance: 0.9 mi
- 3/10Chief Sealth High SchoolGrades: 9-12Distance: 0.9 mi
Schools provided by the listing agent
- Elementary: Arbor Heights
- Middle: Denny Mid
- High: Sealth High
Source: NWMLS. This data may not be complete. We recommend contacting the local school district to confirm school assignments for this home.

Get pre-qualified for a loan
At Zillow Home Loans, we can pre-qualify you in as little as 5 minutes with no impact to your credit score.An equal housing lender. NMLS #10287.
Sell for more on Zillow
Get a free Zillow Showcase℠ listing and you could sell for .
$847,900
2% more+ $16,958
With Zillow Showcase(estimated)
$864,858


