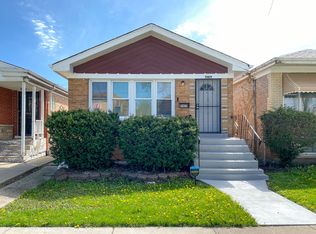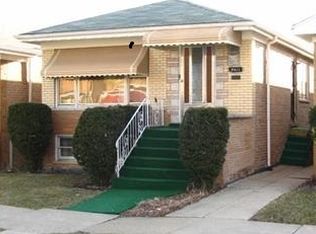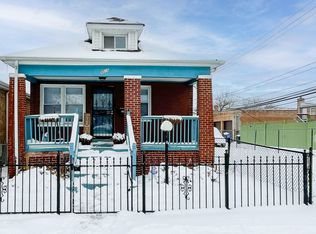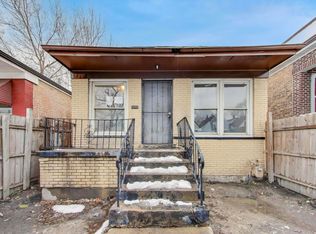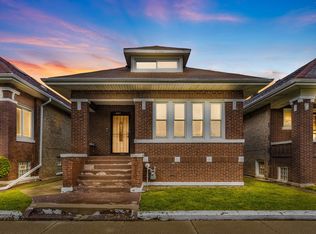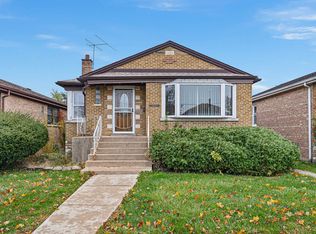Step inside this 3-bedroom, 1-bath classic Bungalow. Home features an enclosed eat-in kitchen, recreation room in the basement, and wood floors in the living room and bedrooms. Outside is the fenced backyard with a concrete patio and 2-car detached garage. Conveniently situated in a nearby park, Elementary school, and bus stations for easy commute.
Contingent
$165,000
9407 S Normal Ave, Chicago, IL 60620
3beds
1,036sqft
Est.:
Single Family Residence
Built in 1962
3,136.32 Square Feet Lot
$-- Zestimate®
$159/sqft
$-- HOA
What's special
Fenced backyardWood floorsEnclosed eat-in kitchen
- 259 days |
- 10 |
- 0 |
Zillow last checked: 8 hours ago
Listing updated: October 27, 2025 at 03:17pm
Listing courtesy of:
Ashley Kaehn 773-590-8200,
Compass
Source: MRED as distributed by MLS GRID,MLS#: 12168563
Facts & features
Interior
Bedrooms & bathrooms
- Bedrooms: 3
- Bathrooms: 1
- Full bathrooms: 1
Rooms
- Room types: Recreation Room, Foyer
Primary bedroom
- Level: Main
- Area: 140 Square Feet
- Dimensions: 14X10
Bedroom 2
- Level: Main
- Area: 88 Square Feet
- Dimensions: 8X11
Bedroom 3
- Level: Main
- Area: 80 Square Feet
- Dimensions: 8X10
Dining room
- Level: Main
- Area: 81 Square Feet
- Dimensions: 9X9
Foyer
- Level: Main
- Area: 25 Square Feet
- Dimensions: 5X5
Kitchen
- Features: Kitchen (Eating Area-Table Space)
- Level: Main
- Area: 99 Square Feet
- Dimensions: 9X11
Living room
- Level: Main
- Area: 204 Square Feet
- Dimensions: 12X17
Recreation room
- Level: Basement
- Area: 184 Square Feet
- Dimensions: 8X23
Heating
- Natural Gas
Cooling
- Central Air
Features
- Flooring: Hardwood
- Basement: Partially Finished,Full
Interior area
- Total structure area: 1,036
- Total interior livable area: 1,036 sqft
Property
Parking
- Total spaces: 2
- Parking features: On Site, Garage Owned, Detached, Garage
- Garage spaces: 2
Accessibility
- Accessibility features: No Disability Access
Features
- Stories: 1
- Patio & porch: Patio
Lot
- Size: 3,136.32 Square Feet
- Dimensions: 25X125
- Features: Level
Details
- Parcel number: 25043290030000
- Special conditions: Short Sale
Construction
Type & style
- Home type: SingleFamily
- Architectural style: Bungalow
- Property subtype: Single Family Residence
Materials
- Brick, Stone
- Roof: Asphalt
Condition
- New construction: No
- Year built: 1962
Utilities & green energy
- Sewer: Public Sewer
- Water: Public
Community & HOA
HOA
- Services included: None
Location
- Region: Chicago
Financial & listing details
- Price per square foot: $159/sqft
- Tax assessed value: $139,990
- Annual tax amount: $2,960
- Date on market: 3/28/2025
- Ownership: Fee Simple
Estimated market value
Not available
Estimated sales range
Not available
Not available
Price history
Price history
| Date | Event | Price |
|---|---|---|
| 5/30/2025 | Contingent | $165,000$159/sqft |
Source: | ||
| 3/28/2025 | Listed for sale | $165,000$159/sqft |
Source: | ||
Public tax history
Public tax history
| Year | Property taxes | Tax assessment |
|---|---|---|
| 2023 | $2,961 +2.5% | $13,999 |
| 2022 | $2,888 +2.3% | $13,999 |
| 2021 | $2,823 +48.1% | $13,999 +64% |
Find assessor info on the county website
BuyAbility℠ payment
Est. payment
$1,138/mo
Principal & interest
$821
Property taxes
$259
Home insurance
$58
Climate risks
Neighborhood: Brainerd
Nearby schools
GreatSchools rating
- 6/10Kipling Elementary SchoolGrades: PK-8Distance: 0.2 mi
- 1/10Harlan Community Academy High SchoolGrades: 9-12Distance: 0.8 mi
Schools provided by the listing agent
- Elementary: Kipling Elementary School
- Middle: Kipling Elementary School
- High: Harlan Community Academy Senior
- District: 299
Source: MRED as distributed by MLS GRID. This data may not be complete. We recommend contacting the local school district to confirm school assignments for this home.
- Loading
