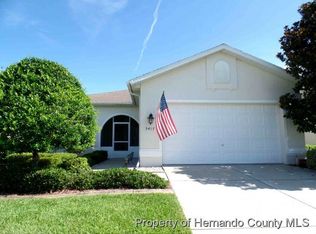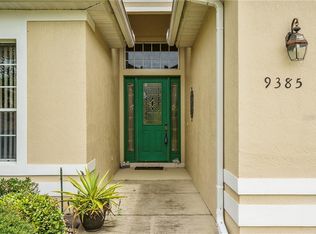Active with contract. This 2 bedroom, plus large Den (no closet), 2 bath maintained home in GlenLakes Golf & Country Club is a real gem! Lounge by the salt water pool with its' extended lanai that is surrounded by lush landscaping for total privacy. Gorgeous real wood floors, large great room with feature wall. Large dining room with loads of kitchen cabinets too, stainless appliances. Master Suite with garden tub, shower, dual sinks and walk in closet that is every ladies dream! Located on a quiet cul-de-sac street with pond views. Great as a seasonal home, rental or full time home. Available with short occupancy. A must see!
This property is off market, which means it's not currently listed for sale or rent on Zillow. This may be different from what's available on other websites or public sources.

