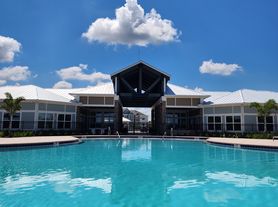Unfurnished Annual Rental Available Now. Experience the best of active adult living in this brand-new three-bedroom, two-bath home with a two-car garage, located in the highly sought-after Del Webb BayView community in Parrish. Perfectly positioned just 30 minutes from downtown Sarasota, St. Petersburg, and Tampa, BayView is a vibrant 55+ neighborhood centered around signature resort-style amenities. This residence features an open, thoughtfully designed floor plan with upgraded finishes throughout. The designer kitchen serves as the heart of the home, showcasing stylish white cabinetry, quartz countertops, a tiled backsplash, stainless-steel appliances, and a spacious center island makes cooking and entertaining effortless. There are three comfortable bedrooms, including a private owner's suite at the rear with a walk-in closet and a beautifully appointed owner's bath featuring quartz countertops, dual sinks, a generous vanity, and a walk-in tiled shower. Additional features include luxury vinyl plank flooring in the main living areas and flex room, ceramic tile in the bathrooms and laundry room, stain-resistant carpet in the bedrooms, an upgraded electric panel, and impact-resistant windows for peace of mind. Enjoy outdoor living year-round with a pocket sliding glass door leading from the gathering room to a covered lanai and extended screened patio. Del Webb BayView offers an impressive collection of amenities, including a resort-style pool, fitness center, clubhouse, restaurant and bar, pickleball and tennis courts, walking trails, fire pits, social activities, and more.
House for rent
$2,600/mo
9408 Coastline Way, Parrish, FL 34219
3beds
1,655sqft
Price may not include required fees and charges.
Singlefamily
Available now
Cats, small dogs OK
Central air, wall unit
In unit laundry
2 Attached garage spaces parking
Central
What's special
Stylish white cabinetryResort-style poolTwo-car garageBrand-new three-bedroom two-bath homeSpacious center islandThree comfortable bedroomsQuartz countertops
- --
- on Zillow |
- --
- views |
- --
- saves |
Travel times
Looking to buy when your lease ends?
Consider a first-time homebuyer savings account designed to grow your down payment with up to a 6% match & a competitive APY.
Facts & features
Interior
Bedrooms & bathrooms
- Bedrooms: 3
- Bathrooms: 2
- Full bathrooms: 2
Heating
- Central
Cooling
- Central Air, Wall Unit
Appliances
- Included: Dishwasher, Disposal, Dryer, Microwave, Oven, Range, Refrigerator, Stove, Washer
- Laundry: In Unit, Inside, Laundry Room
Features
- Eat-in Kitchen, In Wall Pest System, Individual Climate Control, Open Floorplan, Primary Bedroom Main Floor, Stone Counters, Thermostat, View, Walk In Closet, Walk-In Closet(s)
- Flooring: Carpet, Tile
Interior area
- Total interior livable area: 1,655 sqft
Property
Parking
- Total spaces: 2
- Parking features: Attached, Covered
- Has attached garage: Yes
- Details: Contact manager
Features
- Stories: 1
- Exterior features: Access Management/ Gary Glass, Blinds, Clubhouse, Covered, Eat-in Kitchen, Fitness Center, Garage Door Opener, Gated, Gated Community, Gated Community - Guard, Golf Carts OK, Great Room, Grounds Care included in rent, Heating system: Central, Hurricane Shutters, In Wall Pest System, Inside, Irrigation System, Lake, Landscaped, Laundry Room, Lot Features: Landscaped, Low Emissivity Windows, Open Floorplan, Park, Pet Park, Pickleball Court(s), Pool, Primary Bedroom Main Floor, Rain Gutters, Rear Porch, Recreation Facilities, Restaurant, Screened, Sidewalks, Sliding Doors, Smoke Detector(s), Stone Counters, Storm Window(s), Tankless Water Heater, Tennis Court(s), Thermostat, Trail(s), View Type: Lake, Walk In Closet, Walk-In Closet(s), Window Treatments
- Has view: Yes
- View description: Water View
Details
- Parcel number: 606271209
Construction
Type & style
- Home type: SingleFamily
- Property subtype: SingleFamily
Condition
- Year built: 2025
Community & HOA
Community
- Features: Clubhouse, Fitness Center, Tennis Court(s)
- Security: Gated Community
- Senior community: Yes
HOA
- Amenities included: Fitness Center, Tennis Court(s)
Location
- Region: Parrish
Financial & listing details
- Lease term: 12 Months
Price history
| Date | Event | Price |
|---|---|---|
| 11/20/2025 | Listed for rent | $2,600$2/sqft |
Source: Stellar MLS #A4672857 | ||
| 11/7/2025 | Sold | $407,950-3.5%$246/sqft |
Source: | ||
| 9/30/2025 | Pending sale | $422,950$256/sqft |
Source: | ||
| 9/28/2025 | Price change | $422,950+9.6%$256/sqft |
Source: | ||
| 9/25/2025 | Price change | $385,990-8.7%$233/sqft |
Source: | ||
