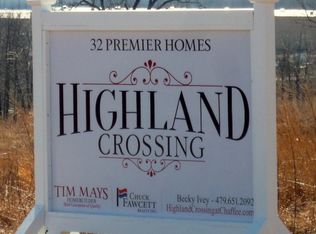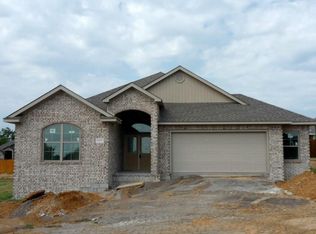Buy now and customize! Wide doorways in this great open floor plan with 3BR and formal dining/bonus room or office. Large breakfast bar, dining area, stainless appliances, gas range, granite counters and pantry. Wood or wood look tile floors in living areas, 10 ft ceiling in entry & living room Split BRs, large laundry room w/granite topped folding cabinets. Master ba. has dbl sinks, linen storage, water closet, whirlpool tub & tile walk in shower. Tankless water heater & high efficiency gas furnace.
This property is off market, which means it's not currently listed for sale or rent on Zillow. This may be different from what's available on other websites or public sources.

