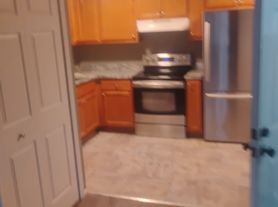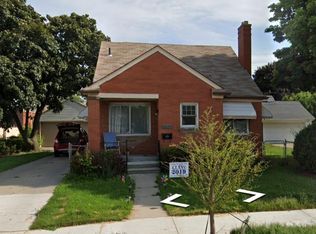Beautiful home three bedroom two full bath, hardwood floors, freshly painted. Allen Park school District. $1900 a month. $4750 to move in. Verification of previous rent history is required by cancel checks or digital payment. Verification of income is also required.
House for rent
Accepts Zillow applications
$1,700/mo
9408 Niver Ave, Allen Park, MI 48101
3beds
1,094sqft
Price may not include required fees and charges.
Single family residence
Available now
No pets
Central air
In unit laundry
Detached parking
Forced air
What's special
Hardwood floors
- 90 days |
- -- |
- -- |
Zillow last checked: 12 hours ago
Listing updated: November 08, 2025 at 02:14am
Travel times
Facts & features
Interior
Bedrooms & bathrooms
- Bedrooms: 3
- Bathrooms: 2
- Full bathrooms: 2
Heating
- Forced Air
Cooling
- Central Air
Appliances
- Included: Dryer, Oven, Refrigerator, Washer
- Laundry: In Unit
Features
- Flooring: Hardwood
Interior area
- Total interior livable area: 1,094 sqft
Property
Parking
- Parking features: Detached
- Details: Contact manager
Features
- Exterior features: Heating system: Forced Air
Details
- Parcel number: 30016060822000
Construction
Type & style
- Home type: SingleFamily
- Property subtype: Single Family Residence
Community & HOA
Location
- Region: Allen Park
Financial & listing details
- Lease term: 1 Year
Price history
| Date | Event | Price |
|---|---|---|
| 11/8/2025 | Price change | $1,700-10.5%$2/sqft |
Source: Zillow Rentals | ||
| 8/26/2025 | Listed for rent | $1,900$2/sqft |
Source: Zillow Rentals | ||
| 8/19/2025 | Sold | $215,000-4.4%$197/sqft |
Source: | ||
| 8/3/2025 | Pending sale | $224,900$206/sqft |
Source: | ||
| 7/23/2025 | Listed for sale | $224,900+214.3%$206/sqft |
Source: | ||

