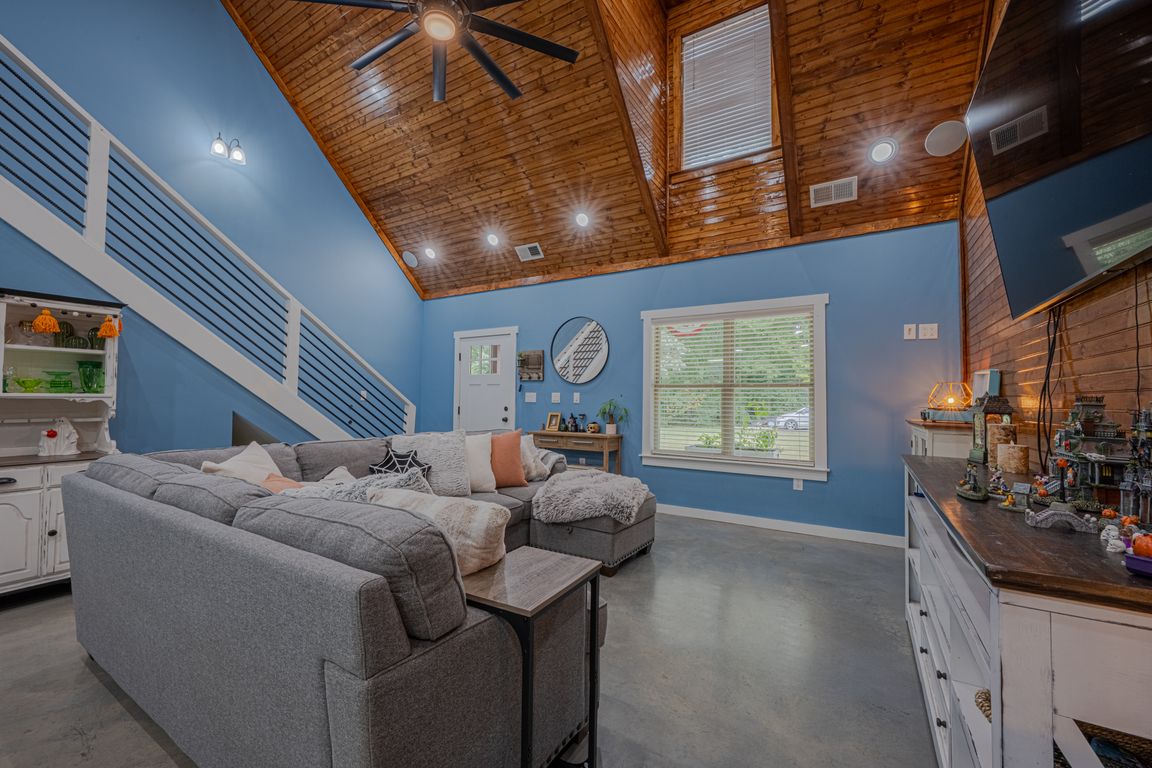
For salePrice cut: $100 (10/2)
$584,900
4beds
--sqft
9408 Osborntown Rd, Lakeland, TN 38002
4beds
--sqft
Single family residence
Built in 2015
5.84 Acres
3 Garage spaces
What's special
Surrounded by mature treesAbundant wildlifeTwo fenced goat houseMain-level primary suiteVersatile loftWalk-in garden areaExpansive yard
Discover serenity and space with this exceptional property on 5.8 acres, surrounded by mature trees and abundant wildlife-a true retreat just minutes from Arlington~no city taxes~Step inside to an open and inviting floor plan where the great room features soaring wood ceilings, natural light that fills the space with warmth and ...
- 35 days |
- 1,024 |
- 31 |
Source: MAAR,MLS#: 10204682
Travel times
Living Room
Kitchen
Primary Bedroom
Zillow last checked: 7 hours ago
Listing updated: October 02, 2025 at 02:40pm
Listed by:
Jason Wallace,
Keller Williams Realty 901-708-4018,
Julie Burke,
Keller Williams Realty
Source: MAAR,MLS#: 10204682
Facts & features
Interior
Bedrooms & bathrooms
- Bedrooms: 4
- Bathrooms: 4
- Full bathrooms: 3
- 1/2 bathrooms: 1
Rooms
- Room types: Play Room, 2nd Kitchen, Loft/Balcony, Attic
Primary bedroom
- Features: Walk-In Closet(s), Smooth Ceiling
- Level: First
- Area: 192
- Dimensions: 12 x 16
Bedroom 2
- Features: Shared Bath, Smooth Ceiling
- Level: Second
- Area: 108
- Dimensions: 9 x 12
Bedroom 3
- Features: Shared Bath, Smooth Ceiling
- Level: Second
- Area: 156
- Dimensions: 12 x 13
Bedroom 4
- Features: Walk-In Closet(s), Private Full Bath, Smooth Ceiling, Carpet
- Level: Second
- Area: 285
- Dimensions: 15 x 19
Primary bathroom
- Features: Full Bath
Dining room
- Dimensions: 0 x 0
Kitchen
- Features: Eat-in Kitchen, Breakfast Bar, Pantry, Kitchen Island
- Area: 150
- Dimensions: 10 x 15
Living room
- Features: Great Room
- Dimensions: 0 x 0
Bonus room
- Area: 216
- Dimensions: 12 x 18
Den
- Area: 289
- Dimensions: 17 x 17
Heating
- Central, Natural Gas
Cooling
- Central Air, Ceiling Fan(s)
Appliances
- Included: Range/Oven, Dishwasher, Microwave
- Laundry: Laundry Room
Features
- In-Law Floorplan, Storage, Smooth Ceiling, Vaulted/Coff/Tray Ceiling, Two Story Foyer, Den/Great Room, Kitchen, Primary Bedroom, 1/2 Bath, 1 Bath, 2nd Bedroom, 3rd Bedroom, 4th or More Bedrooms, 2 or More Baths, Play Room/Rec Room, 1 or More BR Down, Primary Down, Double Vanity, Half Bath Down
- Flooring: Tile, Concrete
- Has fireplace: No
Interior area
- Living area range: 3200-3399 Square Feet
Property
Parking
- Total spaces: 3
- Parking features: Storage, Garage Faces Front
- Has garage: Yes
- Covered spaces: 3
Features
- Stories: 1.5
- Patio & porch: Porch, Covered Patio
- Exterior features: Pet Area
- Pool features: None
Lot
- Size: 5.84 Acres
- Dimensions: 252 x 1211
- Features: Wooded, Some Trees, Wooded Grounds
Details
- Parcel number: D0110 00095
Construction
Type & style
- Home type: SingleFamily
- Architectural style: Traditional
- Property subtype: Single Family Residence
Materials
- Wood/Composition
- Foundation: Slab
- Roof: Other (See REMARKS)
Condition
- New construction: No
- Year built: 2015
Utilities & green energy
- Sewer: Septic Tank
- Water: Well
Community & HOA
Community
- Subdivision: None
Location
- Region: Lakeland
Financial & listing details
- Tax assessed value: $319,600
- Annual tax amount: $2,709
- Price range: $584.9K - $584.9K
- Date on market: 8/30/2025
- Listing terms: Conventional,FHA,VA Loan