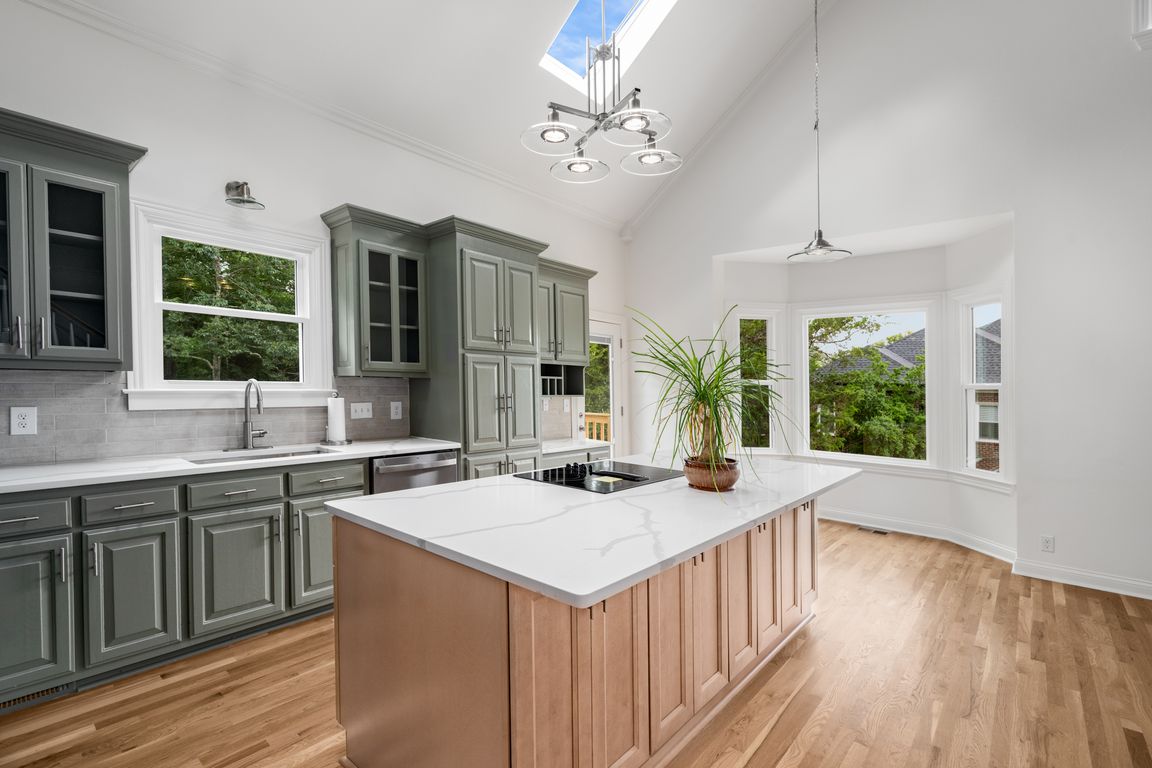
Under contract - showingPrice cut: $26K (8/11)
$1,269,000
4beds
3,682sqft
9409 Atherton Ct, Brentwood, TN 37027
4beds
3,682sqft
Single family residence, residential
Built in 1992
1.11 Acres
3 Garage spaces
$345 price/sqft
$100 monthly HOA fee
What's special
Refinished hardwood floorsPrivacy fenced backyardFreshly painted interiorNew windows and doorsCul de sacLarge eat-in kitchenCompletely new luxe bathroom
Be ready to be impressed! One of 8 homes on this cul de sac* 13 acres of HOA owned common area behind this home* Freshly painted interior* Refinished hardwood floors~ 5/2025* New windows & doors~ 6/2025* New roof, gutters & skylights~ 5/2025* Beautiful new quartz kitchen island* 2 staircases* Upstairs owner's ...
- 51 days
- on Zillow |
- 1,141 |
- 47 |
Source: RealTracs MLS as distributed by MLS GRID,MLS#: 2940916
Travel times
Kitchen
Living Room
Primary Bedroom
Zillow last checked: 7 hours ago
Listing updated: August 24, 2025 at 11:07am
Listing Provided by:
Richard F Bryan 615-533-8353,
Fridrich & Clark Realty 615-327-4800
Source: RealTracs MLS as distributed by MLS GRID,MLS#: 2940916
Facts & features
Interior
Bedrooms & bathrooms
- Bedrooms: 4
- Bathrooms: 3
- Full bathrooms: 3
- Main level bedrooms: 1
Bedroom 1
- Features: Full Bath
- Level: Full Bath
- Area: 221 Square Feet
- Dimensions: 17x13
Bedroom 2
- Features: Bath
- Level: Bath
- Area: 154 Square Feet
- Dimensions: 14x11
Bedroom 3
- Features: Bath
- Level: Bath
- Area: 169 Square Feet
- Dimensions: 13x13
Bedroom 4
- Area: 156 Square Feet
- Dimensions: 13x12
Primary bathroom
- Features: Double Vanity
- Level: Double Vanity
Den
- Features: Bookcases
- Level: Bookcases
- Area: 289 Square Feet
- Dimensions: 17x17
Dining room
- Features: Formal
- Level: Formal
- Area: 169 Square Feet
- Dimensions: 13x13
Kitchen
- Area: 130 Square Feet
- Dimensions: 13x10
Living room
- Features: Separate
- Level: Separate
- Area: 210 Square Feet
- Dimensions: 15x14
Other
- Area: 56 Square Feet
- Dimensions: 8x7
Heating
- Central, Natural Gas
Cooling
- Central Air, Electric
Appliances
- Included: Double Oven, Cooktop, Dishwasher, Refrigerator
Features
- Kitchen Island
- Flooring: Carpet, Wood, Tile
- Basement: Full,Unfinished
- Number of fireplaces: 2
- Fireplace features: Den, Great Room
Interior area
- Total structure area: 3,682
- Total interior livable area: 3,682 sqft
- Finished area above ground: 3,358
- Finished area below ground: 324
Video & virtual tour
Property
Parking
- Total spaces: 3
- Parking features: Garage Door Opener, Garage Faces Side
- Garage spaces: 3
Features
- Levels: Three Or More
- Stories: 2
- Patio & porch: Deck
- Pool features: Association
Lot
- Size: 1.11 Acres
- Dimensions: 109 x 330
Details
- Parcel number: 094030I C 00300 00016030I
- Special conditions: Standard
Construction
Type & style
- Home type: SingleFamily
- Property subtype: Single Family Residence, Residential
Materials
- Brick
Condition
- New construction: No
- Year built: 1992
Utilities & green energy
- Sewer: Public Sewer
- Water: Public
- Utilities for property: Electricity Available, Natural Gas Available, Water Available
Community & HOA
Community
- Subdivision: Chenoweth
HOA
- Has HOA: Yes
- Amenities included: Playground, Pool, Sidewalks, Tennis Court(s)
- HOA fee: $100 monthly
Location
- Region: Brentwood
Financial & listing details
- Price per square foot: $345/sqft
- Tax assessed value: $664,400
- Annual tax amount: $3,604
- Date on market: 7/12/2025
- Electric utility on property: Yes