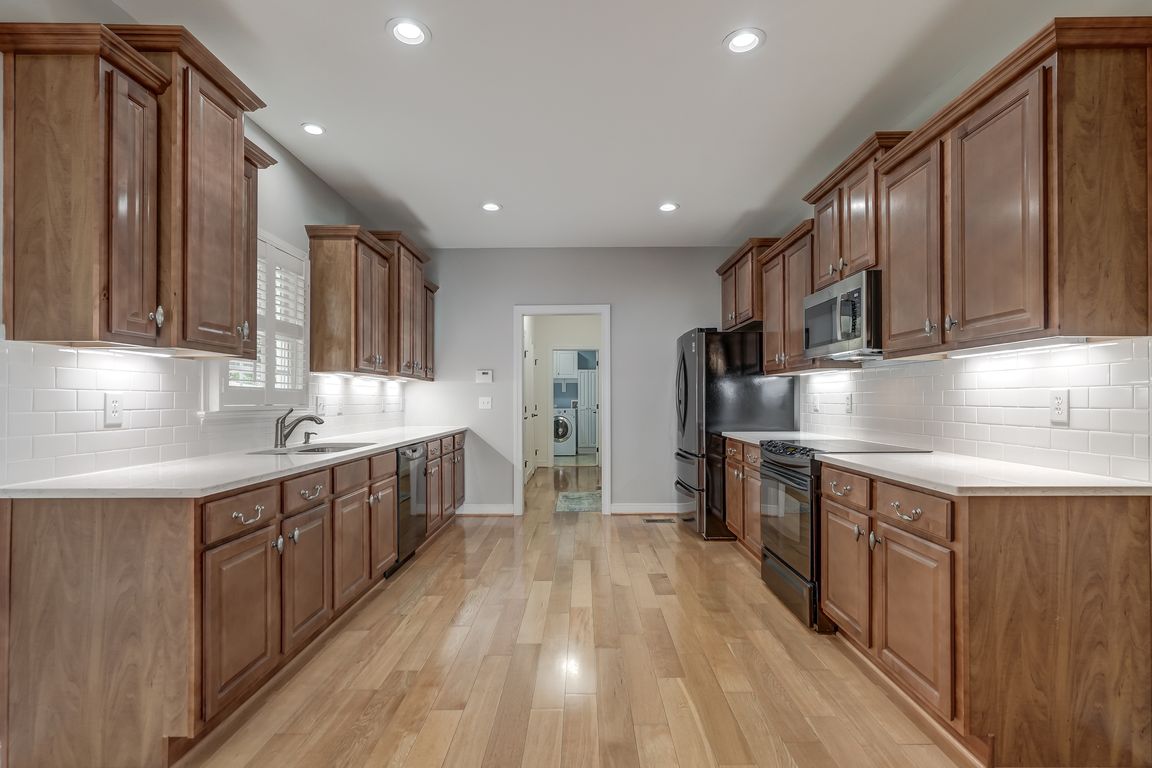
For salePrice cut: $5K (8/11)
$584,950
4beds
2,614sqft
9409 Charter Lake Dr, Mechanicsville, VA 23116
4beds
2,614sqft
Single family residence
Built in 2006
9,234 sqft
2 Attached garage spaces
$224 price/sqft
$237 monthly HOA fee
What's special
Gas fireplacePrimary bedroom suiteDining areaHardwood floorsPlantation shuttersPrivate bathroomCeiling fan
This exceptional residence, situated within the exclusive gated community of Charter Lake in Kings Charter, offers a sophisticated living experience. The main level features an open family room adorned with hardwood floors, a gas fireplace, and a ceiling fan. The well-appointed kitchen boasts hardwood floors, marble countertops, and stainless steel appliances, ...
- 29 days
- on Zillow |
- 2,416 |
- 72 |
Source: CVRMLS,MLS#: 2520008 Originating MLS: Central Virginia Regional MLS
Originating MLS: Central Virginia Regional MLS
Travel times
Kitchen
Living Room
Primary Bedroom
Zillow last checked: 7 hours ago
Listing updated: August 11, 2025 at 07:35am
Listed by:
Jason Burke membership@therealbrokerage.com,
Real Broker LLC
Source: CVRMLS,MLS#: 2520008 Originating MLS: Central Virginia Regional MLS
Originating MLS: Central Virginia Regional MLS
Facts & features
Interior
Bedrooms & bathrooms
- Bedrooms: 4
- Bathrooms: 3
- Full bathrooms: 2
- 1/2 bathrooms: 1
Primary bedroom
- Description: Carpet, Ceiling Fan, Private Bath
- Level: First
- Dimensions: 0 x 0
Bedroom 2
- Description: Carpet
- Level: Second
- Dimensions: 0 x 0
Bedroom 4
- Description: Carpet
- Level: Second
- Dimensions: 0 x 0
Additional room
- Description: Carpet
- Level: Second
- Dimensions: 0 x 0
Additional room
- Description: Loft/Rec Area, Carpet
- Level: Second
- Dimensions: 20.0 x 7.0
Dining room
- Description: Hardwood Floors, Open to Kitchen
- Level: First
- Dimensions: 14.0 x 12.6
Family room
- Description: Hardwood Floors, Ceiling Fan, Gas FP
- Level: First
- Dimensions: 18.9 x 18.8
Other
- Description: Tub & Shower
- Level: First
Other
- Description: Tub & Shower
- Level: Second
Half bath
- Level: First
Kitchen
- Description: Hardwood Floors, Marble Counter Tops, SS Appliance
- Level: First
- Dimensions: 22.0 x 12.0
Laundry
- Description: Washer/Dryer Convey As-Is
- Level: First
- Dimensions: 0 x 0
Heating
- Heat Pump, Natural Gas, Zoned
Cooling
- Central Air
Appliances
- Included: Gas Water Heater
Features
- Flooring: Partially Carpeted, Wood
- Basement: Crawl Space
- Attic: Walk-In
- Number of fireplaces: 1
- Fireplace features: Gas
Interior area
- Total interior livable area: 2,614 sqft
- Finished area above ground: 2,614
- Finished area below ground: 0
Video & virtual tour
Property
Parking
- Total spaces: 2
- Parking features: Attached, Direct Access, Driveway, Garage, Garage Door Opener, Paved
- Attached garage spaces: 2
- Has uncovered spaces: Yes
Features
- Levels: One and One Half
- Stories: 1.5
- Patio & porch: Rear Porch, Patio
- Exterior features: Paved Driveway
- Pool features: Pool, Community
- Fencing: None
Lot
- Size: 9,234.72 Square Feet
Details
- Parcel number: 7797541357
- Zoning description: R2
Construction
Type & style
- Home type: SingleFamily
- Architectural style: Two Story
- Property subtype: Single Family Residence
Materials
- Brick, Drywall, Frame, Vinyl Siding
- Roof: Composition,Shingle
Condition
- Resale
- New construction: No
- Year built: 2006
Utilities & green energy
- Sewer: Public Sewer
- Water: Public
Community & HOA
Community
- Features: Common Grounds/Area, Clubhouse, Gated, Home Owners Association, Lake, Playground, Pond, Pool, Tennis Court(s), Trails/Paths
- Security: Gated Community
- Subdivision: Kings Charter
HOA
- Has HOA: Yes
- Amenities included: Landscaping
- Services included: Clubhouse, Common Areas, Maintenance Grounds, Maintenance Structure, Pool(s), Recreation Facilities, Snow Removal, Trash
- HOA fee: $237 monthly
Location
- Region: Mechanicsville
Financial & listing details
- Price per square foot: $224/sqft
- Tax assessed value: $495,300
- Annual tax amount: $2,018
- Date on market: 7/15/2025
- Ownership: Individuals
- Ownership type: Sole Proprietor