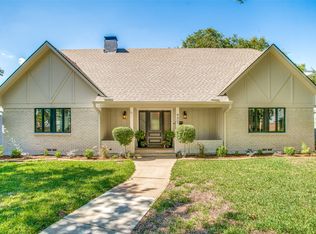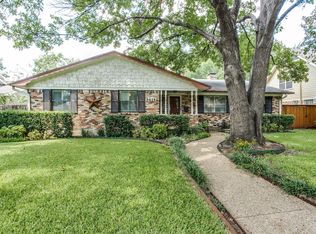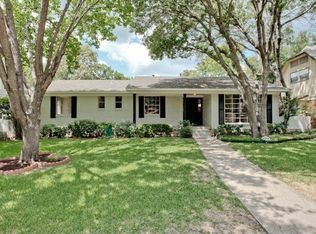Sold on 06/10/25
Price Unknown
9409 Mercer Dr, Dallas, TX 75228
4beds
2,086sqft
Single Family Residence
Built in 1963
8,886.24 Square Feet Lot
$666,400 Zestimate®
$--/sqft
$2,998 Estimated rent
Home value
$666,400
$606,000 - $733,000
$2,998/mo
Zestimate® history
Loading...
Owner options
Explore your selling options
What's special
Welcome to one of the most charming homes in Casa Linda Forest, just minutes from White Rock Lake—a dream location for young professionals or growing families looking to settle into something special.
This fully updated 4-bedroom gem is filled with natural light and thoughtful upgrades throughout. You’ll love the beautiful new primary bathroom, the spacious walk-in butler’s pantry, and an open, easy-flowing layout that’s perfect for both quiet nights in and weekend get-togethers.
Step outside to a generous backyard with tons of green space—ideal for kids, pets, or hosting friends under the stars. Recent updates include a brand-new HVAC system 2024, water heater 2022, ROOF and gutters 2023 and insulation 2021, so you can move in with confidence.
Tucked in a peaceful neighborhood, yet just minutes from downtown Dallas and the Dallas Arboretum, 9409 Mercer Dr. offers the perfect balance of charm, comfort, and convenience.
Zillow last checked: 8 hours ago
Listing updated: June 19, 2025 at 07:36pm
Listed by:
Amanda Anderson 0667485 817-310-5200,
RE/MAX Trinity 817-310-5200
Bought with:
Tiffany Brooks
Dallas Luxury Realty
Source: NTREIS,MLS#: 20911537
Facts & features
Interior
Bedrooms & bathrooms
- Bedrooms: 4
- Bathrooms: 3
- Full bathrooms: 2
- 1/2 bathrooms: 1
Primary bedroom
- Features: En Suite Bathroom, Garden Tub/Roman Tub, Separate Shower
- Level: Second
- Dimensions: 17 x 12
Bedroom
- Level: First
- Dimensions: 12 x 12
Bedroom
- Level: First
- Dimensions: 12 x 14
Bedroom
- Level: Second
- Dimensions: 12 x 14
Dining room
- Level: First
- Dimensions: 12 x 13
Kitchen
- Features: Built-in Features, Butler's Pantry, Pantry, Stone Counters, Walk-In Pantry
- Level: First
- Dimensions: 9 x 13
Living room
- Features: Fireplace
- Level: First
- Dimensions: 13 x 17
Living room
- Level: First
- Dimensions: 11 x 10
Storage room
- Features: Built-in Features
- Level: First
- Dimensions: 7 x 6
Utility room
- Features: Built-in Features, Utility Room
- Level: First
- Dimensions: 6 x 6
Heating
- Central, Fireplace(s), Natural Gas
Cooling
- Central Air, Ceiling Fan(s), Electric
Appliances
- Included: Some Gas Appliances, Convection Oven, Dishwasher, Gas Cooktop, Disposal, Gas Water Heater, Microwave, Plumbed For Gas
- Laundry: Washer Hookup, Electric Dryer Hookup, Laundry in Utility Room
Features
- Eat-in Kitchen, High Speed Internet, Pantry, Cable TV
- Flooring: Hardwood, Tile
- Windows: Shutters, Window Coverings
- Has basement: No
- Number of fireplaces: 1
- Fireplace features: Decorative, Gas, Living Room
Interior area
- Total interior livable area: 2,086 sqft
Property
Parking
- Total spaces: 2
- Parking features: Alley Access, Concrete, Driveway, Garage, Garage Door Opener, Garage Faces Rear
- Attached garage spaces: 2
- Has uncovered spaces: Yes
Features
- Levels: Two
- Stories: 2
- Patio & porch: Patio
- Pool features: None
- Fencing: Wood
Lot
- Size: 8,886 sqft
- Features: Interior Lot
Details
- Parcel number: 00000707236000000
Construction
Type & style
- Home type: SingleFamily
- Architectural style: Traditional,Detached
- Property subtype: Single Family Residence
Materials
- Brick
- Foundation: Pillar/Post/Pier
- Roof: Composition
Condition
- Year built: 1963
Utilities & green energy
- Sewer: Public Sewer
- Water: Public
- Utilities for property: Natural Gas Available, Sewer Available, Separate Meters, Underground Utilities, Water Available, Cable Available
Community & neighborhood
Security
- Security features: Security System, Smoke Detector(s)
Community
- Community features: Curbs
Location
- Region: Dallas
- Subdivision: Lindenwood Park 1st Inst
Other
Other facts
- Listing terms: Cash,Conventional
Price history
| Date | Event | Price |
|---|---|---|
| 6/10/2025 | Sold | -- |
Source: NTREIS #20911537 | ||
| 5/24/2025 | Pending sale | $650,000$312/sqft |
Source: NTREIS #20911537 | ||
| 5/8/2025 | Contingent | $650,000$312/sqft |
Source: NTREIS #20911537 | ||
| 5/1/2025 | Listed for sale | $650,000+38.6%$312/sqft |
Source: NTREIS #20911537 | ||
| 6/25/2020 | Listing removed | $469,000$225/sqft |
Source: Compass RE Texas, LLC. #14346763 | ||
Public tax history
| Year | Property taxes | Tax assessment |
|---|---|---|
| 2025 | $9,699 -8.8% | $540,000 |
| 2024 | $10,633 | $540,000 |
Find assessor info on the county website
Neighborhood: 75228
Nearby schools
GreatSchools rating
- 7/10Alex Sanger Elementary SchoolGrades: PK-8Distance: 1 mi
- 4/10Bryan Adams High SchoolGrades: 9-12Distance: 0.9 mi
- 5/10W High Gaston Middle SchoolGrades: 6-8Distance: 0.3 mi
Schools provided by the listing agent
- Elementary: Sanger
- Middle: Gaston
- High: Adams
- District: Dallas ISD
Source: NTREIS. This data may not be complete. We recommend contacting the local school district to confirm school assignments for this home.
Get a cash offer in 3 minutes
Find out how much your home could sell for in as little as 3 minutes with a no-obligation cash offer.
Estimated market value
$666,400
Get a cash offer in 3 minutes
Find out how much your home could sell for in as little as 3 minutes with a no-obligation cash offer.
Estimated market value
$666,400


