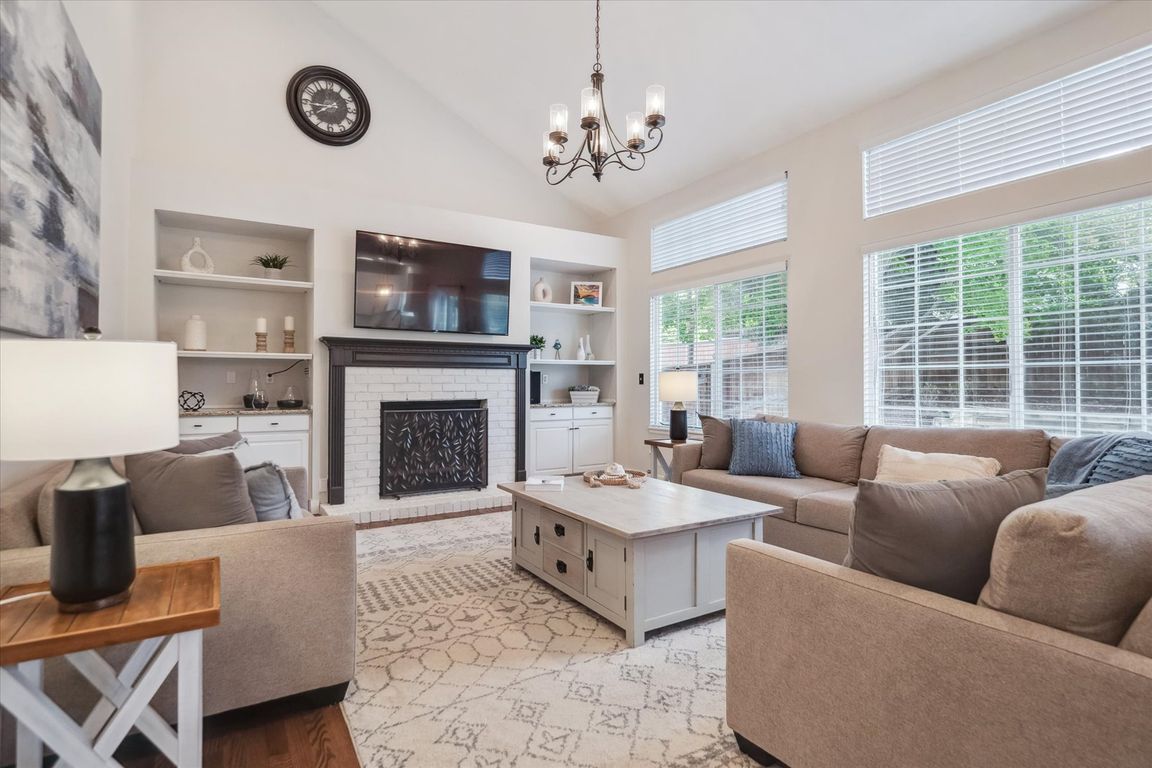
For sale
$815,000
4beds
3,189sqft
9409 S Hackberry Lane, Highlands Ranch, CO 80129
4beds
3,189sqft
Single family residence
Built in 1999
5,445 sqft
2 Attached garage spaces
$256 price/sqft
$171 quarterly HOA fee
What's special
Pottery Barn perfect, this extensively updated 2-story residence in Highlands Ranch’s Westridge community perfectly blends modern amenities with timeless, classic design. All-new hardwood floors (2022), fresh interior paint (2022), upgraded lighting, and abundant natural light greet you at the foyer, unfolding to over 2,400 sqft of finished living and entertaining space. ...
- 34 days |
- 924 |
- 40 |
Source: REcolorado,MLS#: 7667575
Travel times
Living Room
Dining Room
Kitchen
Dining Room
Family Room
Primary Bedroom
Primary Bathroom
Zillow last checked: 7 hours ago
Listing updated: September 06, 2025 at 01:05pm
Listed by:
Ryan Day 720-323-0723 ryan@griffithhometeam.com,
RE/MAX Professionals,
The Griffith Home Team 303-726-0410,
RE/MAX Professionals
Source: REcolorado,MLS#: 7667575
Facts & features
Interior
Bedrooms & bathrooms
- Bedrooms: 4
- Bathrooms: 3
- Full bathrooms: 2
- 1/2 bathrooms: 1
- Main level bathrooms: 1
Primary bedroom
- Description: New Carpet, Dual Walk-In Closets, Ensuite Bath
- Level: Upper
Bedroom
- Description: New Carpet, Upgraded Fixtures
- Level: Upper
Bedroom
- Description: New Carpet, Upgraded Fixtures
- Level: Upper
Bedroom
- Description: New Carpet, Upgraded Fixtures
- Level: Upper
Primary bathroom
- Description: Fully Renovated 5-Piece Bath With Free-Standing Tub, Walk-In Glass Shower, Marble Floors
- Level: Upper
Bathroom
- Description: Renovated Powder Bath
- Level: Main
Bathroom
- Description: Renovated Full Bath With Dual Sinks
- Level: Upper
Dining room
- Description: New Hardwood Floors, Fresh Paint, Upgraded Lighting
- Level: Main
Family room
- Description: Gas Fireplace, Custom Built-Ins, Vauted Ceilings, New Hardwood Floors, Oversized Windows
- Level: Main
Kitchen
- Description: New Soft-Close Upper Cabinetry, Granite, Ss Appliances, Eat-In, Pantry
- Level: Main
Laundry
- Description: Custom Built-In Cabinetry, Utility Sink, W&D Included
- Level: Main
Living room
- Description: New Hardwood Floors, Fresh Paint, Upgraded Lighting
- Level: Main
Heating
- Forced Air, Natural Gas
Cooling
- Central Air
Appliances
- Included: Dishwasher, Disposal, Dryer, Microwave, Oven, Refrigerator, Self Cleaning Oven, Washer
- Laundry: In Unit
Features
- Built-in Features, Ceiling Fan(s), Eat-in Kitchen, Entrance Foyer, Five Piece Bath, Granite Counters, High Ceilings, Open Floorplan, Pantry, Primary Suite, Radon Mitigation System, Smoke Free, Vaulted Ceiling(s), Walk-In Closet(s), Wired for Data
- Flooring: Carpet, Tile, Wood
- Windows: Double Pane Windows, Window Coverings, Window Treatments
- Basement: Bath/Stubbed,Crawl Space,Sump Pump,Unfinished
- Number of fireplaces: 1
- Fireplace features: Family Room, Gas
Interior area
- Total structure area: 3,189
- Total interior livable area: 3,189 sqft
- Finished area above ground: 2,435
- Finished area below ground: 0
Video & virtual tour
Property
Parking
- Total spaces: 2
- Parking features: Dry Walled
- Attached garage spaces: 2
Features
- Levels: Two
- Stories: 2
- Patio & porch: Covered, Front Porch, Patio
- Exterior features: Private Yard, Rain Gutters
- Fencing: Full
Lot
- Size: 5,445 Square Feet
- Features: Landscaped, Level, Many Trees, Master Planned, Sprinklers In Front, Sprinklers In Rear
Details
- Parcel number: R0390647
- Zoning: PDU
- Special conditions: Standard
Construction
Type & style
- Home type: SingleFamily
- Property subtype: Single Family Residence
Materials
- Brick, Frame
- Foundation: Slab
- Roof: Composition
Condition
- Updated/Remodeled
- Year built: 1999
Utilities & green energy
- Sewer: Public Sewer
- Water: Public
Community & HOA
Community
- Security: Carbon Monoxide Detector(s), Smart Security System, Smoke Detector(s)
- Subdivision: Westridge
HOA
- Has HOA: Yes
- Amenities included: Clubhouse, Fitness Center, Park, Playground, Pool, Spa/Hot Tub, Tennis Court(s), Trail(s)
- Services included: Maintenance Grounds
- HOA fee: $171 quarterly
- HOA name: Highlands Ranch Community Association
- HOA phone: 303-471-8958
Location
- Region: Highlands Ranch
Financial & listing details
- Price per square foot: $256/sqft
- Tax assessed value: $751,947
- Annual tax amount: $4,401
- Date on market: 9/2/2025
- Listing terms: Cash,Conventional,FHA,VA Loan
- Exclusions: Personal Property And Staging Items
- Ownership: Individual
- Road surface type: Paved