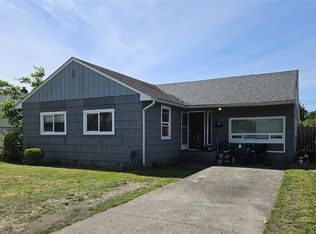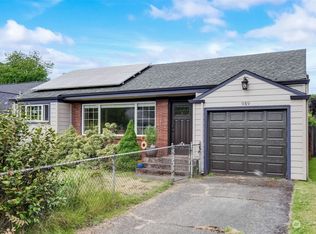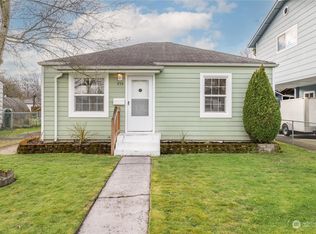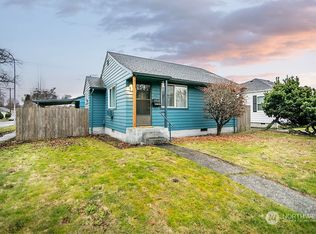Sold
Listed by:
John Erickson,
RE/MAX Premier Group
Bought with: RE/MAX Premier Group
$360,500
941 19th Ave, Longview, WA 98632
3beds
1,250sqft
Single Family Residence
Built in 1949
5,998.21 Square Feet Lot
$371,600 Zestimate®
$288/sqft
$2,158 Estimated rent
Home value
$371,600
$331,000 - $416,000
$2,158/mo
Zestimate® history
Loading...
Owner options
Explore your selling options
What's special
Well maintained 3B-2B home on the New West Side! Ideal location being a block from Lake Sacajawea! Also near the hospital, clinics, schools, not to mention all the shopping and amenities! Pride of ownership is evident here with the maintenance, and the improvements over time. Interior is clean and move in ready with carpets being professionally cleaned. Open concept makes this quaint home feel inviting. Primary has its own 3/4 bath too.. Outside we've got new paint, newer roof, newer trex deck w/ a sunsetter awning to provide some shade, three shed/outbuildings all with power, plus a greenhouse! Newer concrete everywhere to go along with a newer electrical service. It's even got a heat pump!
Zillow last checked: 8 hours ago
Listing updated: February 10, 2025 at 04:02am
Listed by:
John Erickson,
RE/MAX Premier Group
Bought with:
Jan L. Lebrun, 98570
RE/MAX Premier Group
Source: NWMLS,MLS#: 2306365
Facts & features
Interior
Bedrooms & bathrooms
- Bedrooms: 3
- Bathrooms: 2
- Full bathrooms: 1
- 3/4 bathrooms: 1
- Main level bathrooms: 2
- Main level bedrooms: 3
Primary bedroom
- Level: Main
Bedroom
- Level: Main
Bedroom
- Level: Main
Bathroom full
- Level: Main
Bathroom three quarter
- Level: Main
Entry hall
- Level: Main
Kitchen with eating space
- Level: Main
Living room
- Level: Main
Utility room
- Level: Main
Heating
- Forced Air, Heat Pump
Cooling
- Forced Air, Heat Pump
Appliances
- Included: Dishwasher(s), Dryer(s), Microwave(s), Refrigerator(s), Stove(s)/Range(s), Washer(s)
Features
- Ceiling Fan(s)
- Flooring: Laminate, Vinyl, Carpet
- Windows: Double Pane/Storm Window
- Basement: None
- Has fireplace: No
Interior area
- Total structure area: 1,250
- Total interior livable area: 1,250 sqft
Property
Parking
- Parking features: Driveway
Features
- Levels: One
- Stories: 1
- Entry location: Main
- Patio & porch: Ceiling Fan(s), Double Pane/Storm Window, Laminate, Wall to Wall Carpet
Lot
- Size: 5,998 sqft
- Features: Corner Lot, Dead End Street, Deck, Fenced-Fully, Green House, High Speed Internet, Outbuildings, Patio
- Topography: Level
Details
- Parcel number: 01255
- Special conditions: Standard
Construction
Type & style
- Home type: SingleFamily
- Property subtype: Single Family Residence
Materials
- Wood Siding, Wood Products
- Roof: Composition
Condition
- Year built: 1949
Utilities & green energy
- Electric: Company: Cowlitz PUD
- Sewer: Sewer Connected, Company: City of Longview
- Water: Public, Company: City of Longview
- Utilities for property: Xfinity
Community & neighborhood
Location
- Region: Longview
- Subdivision: New West Side
Other
Other facts
- Listing terms: Cash Out,Conventional,FHA,State Bond,VA Loan
- Cumulative days on market: 137 days
Price history
| Date | Event | Price |
|---|---|---|
| 1/10/2025 | Sold | $360,500+0.8%$288/sqft |
Source: | ||
| 12/2/2024 | Pending sale | $357,500$286/sqft |
Source: | ||
| 11/12/2024 | Price change | $357,500-3.4%$286/sqft |
Source: | ||
| 10/29/2024 | Listed for sale | $369,900+155.3%$296/sqft |
Source: | ||
| 1/21/2015 | Sold | $144,900$116/sqft |
Source: | ||
Public tax history
| Year | Property taxes | Tax assessment |
|---|---|---|
| 2024 | $2,528 +2.7% | $291,460 +2.4% |
| 2023 | $2,462 +5.1% | $284,690 +0.9% |
| 2022 | $2,343 | $282,250 +20% |
Find assessor info on the county website
Neighborhood: New West Side
Nearby schools
GreatSchools rating
- 4/10Kessler Elementary SchoolGrades: K-5Distance: 0.1 mi
- 8/10Monticello Middle SchoolGrades: 6-8Distance: 0.8 mi
- 4/10R A Long High SchoolGrades: 9-12Distance: 0.8 mi

Get pre-qualified for a loan
At Zillow Home Loans, we can pre-qualify you in as little as 5 minutes with no impact to your credit score.An equal housing lender. NMLS #10287.
Sell for more on Zillow
Get a free Zillow Showcase℠ listing and you could sell for .
$371,600
2% more+ $7,432
With Zillow Showcase(estimated)
$379,032


