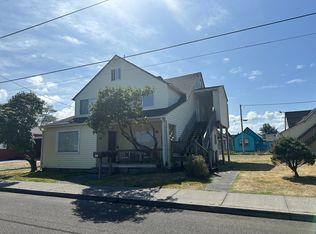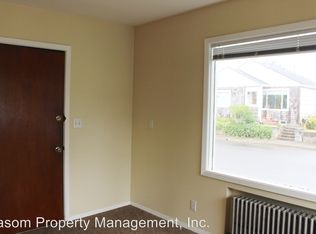Sold
$425,000
941 4th Ave, Seaside, OR 97138
3beds
1,680sqft
Residential, Single Family Residence
Built in 1930
4,791.6 Square Feet Lot
$438,900 Zestimate®
$253/sqft
$1,925 Estimated rent
Home value
$438,900
$417,000 - $465,000
$1,925/mo
Zestimate® history
Loading...
Owner options
Explore your selling options
What's special
Prime Seaside location west of Roosevelt. Minutes away from the beach, downtown, and outlets. Roof was replaced Nov 2022 and fresh coat of exterior paint in Oct 2023. Open living room and kitchen layout with original hardwood floors and wood paneling. Three bedrooms or optional second living space in the converted garage with a separate entry. Low maintenance fully fenced in back patio. Rare find!
Zillow last checked: 8 hours ago
Listing updated: January 30, 2024 at 11:01am
Listed by:
Erkan Koyuncu 541-281-1779,
Keller Williams Sunset Corridor
Bought with:
Alaina Giguiere, 990900004
RE/MAX Coastal Advantage
Source: RMLS (OR),MLS#: 23489943
Facts & features
Interior
Bedrooms & bathrooms
- Bedrooms: 3
- Bathrooms: 1
- Full bathrooms: 1
- Main level bathrooms: 1
Primary bedroom
- Level: Main
Bedroom 2
- Level: Main
Bedroom 3
- Level: Main
Dining room
- Level: Main
Kitchen
- Level: Main
Living room
- Level: Main
Heating
- Baseboard, Wall Furnace
Cooling
- None
Appliances
- Included: Dishwasher, Free-Standing Range, Free-Standing Refrigerator, Gas Water Heater
- Laundry: Laundry Room
Features
- Ceiling Fan(s), Granite
- Flooring: Hardwood
- Windows: Aluminum Frames, Double Pane Windows, Vinyl Frames
- Basement: Crawl Space
- Number of fireplaces: 1
- Fireplace features: Gas
Interior area
- Total structure area: 1,680
- Total interior livable area: 1,680 sqft
Property
Parking
- Parking features: Carport, Driveway
- Has carport: Yes
- Has uncovered spaces: Yes
Accessibility
- Accessibility features: Accessible Entrance, Main Floor Bedroom Bath, One Level, Accessibility
Features
- Levels: One
- Stories: 1
- Fencing: Fenced
Lot
- Size: 4,791 sqft
- Features: Level, SqFt 3000 to 4999
Details
- Parcel number: 11449
- Zoning: R1
Construction
Type & style
- Home type: SingleFamily
- Property subtype: Residential, Single Family Residence
Materials
- Wood Siding
- Foundation: Concrete Perimeter
- Roof: Composition
Condition
- Approximately
- New construction: No
- Year built: 1930
Utilities & green energy
- Gas: Gas
- Sewer: Public Sewer
- Water: Public
Community & neighborhood
Location
- Region: Seaside
Other
Other facts
- Listing terms: Cash,Conventional,FHA,VA Loan
- Road surface type: Paved
Price history
| Date | Event | Price |
|---|---|---|
| 1/30/2024 | Sold | $425,000$253/sqft |
Source: | ||
| 12/28/2023 | Pending sale | $425,000$253/sqft |
Source: | ||
| 11/17/2023 | Listed for sale | $425,000+29.2%$253/sqft |
Source: | ||
| 5/3/2023 | Listing removed | -- |
Source: Zillow Rentals | ||
| 4/12/2023 | Price change | $2,200-8.3%$1/sqft |
Source: Zillow Rentals | ||
Public tax history
| Year | Property taxes | Tax assessment |
|---|---|---|
| 2024 | $2,523 +3% | $175,605 +3% |
| 2023 | $2,448 +2.8% | $170,492 +3% |
| 2022 | $2,381 +2.2% | $165,527 +3% |
Find assessor info on the county website
Neighborhood: 97138
Nearby schools
GreatSchools rating
- 7/10Seaside Heights Elementary SchoolGrades: K-5Distance: 0.8 mi
- 6/10Seaside Middle SchoolGrades: 6-8Distance: 1.1 mi
- 2/10Seaside High SchoolGrades: 9-12Distance: 1.1 mi
Schools provided by the listing agent
- Elementary: Pacific Ridge
- Middle: Seaside
- High: Seaside
Source: RMLS (OR). This data may not be complete. We recommend contacting the local school district to confirm school assignments for this home.

Get pre-qualified for a loan
At Zillow Home Loans, we can pre-qualify you in as little as 5 minutes with no impact to your credit score.An equal housing lender. NMLS #10287.

