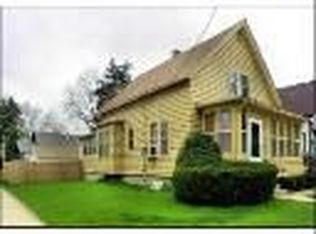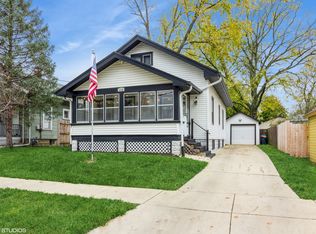Closed
$277,900
941 Lebanon St, Aurora, IL 60505
3beds
1,892sqft
Single Family Residence
Built in 1915
4,945 Square Feet Lot
$307,000 Zestimate®
$147/sqft
$2,270 Estimated rent
Home value
$307,000
$289,000 - $325,000
$2,270/mo
Zestimate® history
Loading...
Owner options
Explore your selling options
What's special
WOW! Must see this fully updated home with 3 bedroom 2 full baths. Fresh paint & new Laminate flooring through out the home. List of upgrades is endless. All done in 2023. New roof & gutters, new siding, new windows, new porch,new water heater ,new appliances, new kitchen cabinets, new bathrooms. Nice size living room, separate dining area with an walk in pantry, kitchen has ample space for a breakfast table. Basement is finished with a full bath. Fenced yard.
Zillow last checked: 8 hours ago
Listing updated: April 11, 2024 at 08:14am
Listing courtesy of:
Ayesha Afaq 815-342-2863,
RE/MAX Action
Bought with:
Maria Teresa Aguirre
HomeSmart Realty Group of IL
Source: MRED as distributed by MLS GRID,MLS#: 11975978
Facts & features
Interior
Bedrooms & bathrooms
- Bedrooms: 3
- Bathrooms: 2
- Full bathrooms: 2
Primary bedroom
- Features: Flooring (Vinyl)
- Level: Second
- Area: 192 Square Feet
- Dimensions: 16X12
Bedroom 2
- Features: Flooring (Vinyl)
- Level: Second
- Area: 88 Square Feet
- Dimensions: 8X11
Bedroom 3
- Features: Flooring (Vinyl)
- Level: Second
- Area: 77 Square Feet
- Dimensions: 7X11
Bonus room
- Features: Flooring (Ceramic Tile)
- Level: Basement
- Area: 100 Square Feet
- Dimensions: 10X10
Dining room
- Features: Flooring (Vinyl)
- Level: Main
- Area: 99 Square Feet
- Dimensions: 9X11
Other
- Features: Flooring (Ceramic Tile)
- Level: Basement
- Area: 90 Square Feet
- Dimensions: 10X9
Foyer
- Features: Flooring (Vinyl)
- Level: Second
- Area: 48 Square Feet
- Dimensions: 8X6
Kitchen
- Features: Kitchen (Eating Area-Table Space), Flooring (Vinyl)
- Level: Main
- Area: 132 Square Feet
- Dimensions: 11X12
Living room
- Features: Flooring (Vinyl)
- Level: Main
- Area: 182 Square Feet
- Dimensions: 14X13
Pantry
- Features: Flooring (Vinyl)
- Level: Main
- Area: 16 Square Feet
- Dimensions: 4X4
Walk in closet
- Features: Flooring (Vinyl)
- Level: Second
- Area: 44 Square Feet
- Dimensions: 4X11
Heating
- Natural Gas
Cooling
- None
Appliances
- Included: Range, Refrigerator, Stainless Steel Appliance(s), Range Hood
- Laundry: In Unit
Features
- Basement: Finished,Full
Interior area
- Total structure area: 616
- Total interior livable area: 1,892 sqft
Property
Parking
- Total spaces: 1
- Parking features: Concrete, On Site, Garage Owned, Detached, Garage
- Garage spaces: 1
Accessibility
- Accessibility features: No Disability Access
Features
- Stories: 2
Lot
- Size: 4,945 sqft
- Dimensions: 43X115
Details
- Parcel number: 1527351059
- Special conditions: None
Construction
Type & style
- Home type: SingleFamily
- Property subtype: Single Family Residence
Materials
- Vinyl Siding
Condition
- New construction: No
- Year built: 1915
- Major remodel year: 2023
Utilities & green energy
- Sewer: Public Sewer
- Water: Public
Community & neighborhood
Location
- Region: Aurora
Other
Other facts
- Listing terms: FHA
- Ownership: Fee Simple
Price history
| Date | Event | Price |
|---|---|---|
| 4/10/2024 | Sold | $277,900+1.1%$147/sqft |
Source: | ||
| 2/23/2024 | Contingent | $274,900$145/sqft |
Source: | ||
| 2/8/2024 | Listed for sale | $274,900+267%$145/sqft |
Source: | ||
| 8/2/2013 | Listing removed | -- |
Source: Auction.com | ||
| 6/27/2013 | Listed for sale | -- |
Source: Auction.com | ||
Public tax history
| Year | Property taxes | Tax assessment |
|---|---|---|
| 2024 | $3,403 +2.7% | $49,640 +11.9% |
| 2023 | $3,314 +7.8% | $44,353 +9.6% |
| 2022 | $3,075 +1.1% | $40,468 +7.4% |
Find assessor info on the county website
Neighborhood: Tomcat
Nearby schools
GreatSchools rating
- 4/10Rose E Krug Elementary SchoolGrades: PK-5Distance: 0.4 mi
- 1/10K D Waldo Middle SchoolGrades: 6-8Distance: 1.1 mi
- 3/10East High SchoolGrades: 9-12Distance: 1.2 mi
Schools provided by the listing agent
- Elementary: Rose E Krug Elementary School
- Middle: K D Waldo Middle School
- High: East High School
- District: 131
Source: MRED as distributed by MLS GRID. This data may not be complete. We recommend contacting the local school district to confirm school assignments for this home.

Get pre-qualified for a loan
At Zillow Home Loans, we can pre-qualify you in as little as 5 minutes with no impact to your credit score.An equal housing lender. NMLS #10287.
Sell for more on Zillow
Get a free Zillow Showcase℠ listing and you could sell for .
$307,000
2% more+ $6,140
With Zillow Showcase(estimated)
$313,140
