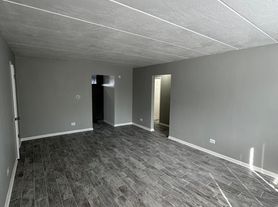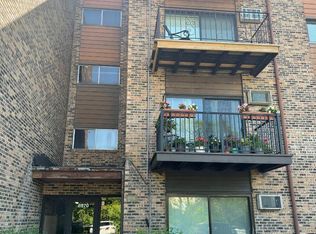Newly renovated 2 bedroom, 1.5 bathroom in Park Ridge. 941 North Northwest Highway, Unit 2B, nestled in the charming city of Park Ridge, Illinois. This inviting newly renovated 2-bedroom and 1.5 -bath unit offers both comfort and convenience, ideal for anyone looking to enjoy the vibrant community while being just a short drive away from Chicago and O'Hare airport. This unit is within the Maine Township Hsd 207 School District giving your family access to the highly rated Park Ridge schools.
The spacious layout is bathed in natural light, creating a warm and welcoming atmosphere. The total area offers ample room for relaxation and entertainment, making it perfect for gatherings with friends and family. Enjoy the simplicity of this well-maintained space, with its potential for personalization to truly make it your own. This unit has gas and heat included as well as parking. The unit is also being upgraded to luxury vinyl wood flooring and stainless steel appliances.
Located in a fantastic neighborhood, you'll find a range of amenities nearby including parks, shops, and restaurants. Commuting is a breeze, with easy access to major roads and 3 blocks to the nearest Metra station.
Whether you're starting a new chapter or seeking a cozy space to call your own, this unit in Park Ridge is an excellent choice. Don't miss the opportunity to make this charming property your next home. Schedule a tour today!
Renter is responsible for electric and the building pays heat, water and garbage.
Apartment for rent
Accepts Zillow applications
$2,000/mo
941 N Northwest Hwy APT 2B, Park Ridge, IL 60068
2beds
900sqft
Price may not include required fees and charges.
Apartment
Available now
Cats, dogs OK
Central air
Shared laundry
-- Parking
Forced air
What's special
Well-maintained spaceCozy spaceNatural lightSpacious layoutStainless steel appliances
- 4 hours |
- -- |
- -- |
Travel times
Facts & features
Interior
Bedrooms & bathrooms
- Bedrooms: 2
- Bathrooms: 2
- Full bathrooms: 2
Heating
- Forced Air
Cooling
- Central Air
Appliances
- Included: Dishwasher, Freezer, Microwave, Oven, Refrigerator
- Laundry: Shared
Features
- Flooring: Carpet, Hardwood
Interior area
- Total interior livable area: 900 sqft
Property
Parking
- Details: Contact manager
Features
- Exterior features: Bicycle storage, Electricity not included in rent, Garbage not included in rent, Gas included in rent, Heating not included in rent, Heating system: Forced Air, Water not included in rent
Details
- Parcel number: 09272010171005
Construction
Type & style
- Home type: Apartment
- Property subtype: Apartment
Utilities & green energy
- Utilities for property: Gas
Building
Management
- Pets allowed: Yes
Community & HOA
Location
- Region: Park Ridge
Financial & listing details
- Lease term: 1 Year
Price history
| Date | Event | Price |
|---|---|---|
| 10/9/2025 | Listed for rent | $2,000$2/sqft |
Source: Zillow Rentals | ||
| 9/13/2025 | Listing removed | $2,000$2/sqft |
Source: Zillow Rentals | ||
| 8/28/2025 | Price change | $2,000-4.8%$2/sqft |
Source: Zillow Rentals | ||
| 8/24/2025 | Listed for rent | $2,100$2/sqft |
Source: Zillow Rentals | ||
| 7/23/2025 | Sold | $219,000-4.4%$243/sqft |
Source: | ||

