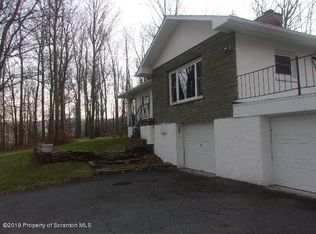Sold for $725,000
$725,000
941 Old State Rd, Clarks Summit, PA 18411
5beds
4,653sqft
Residential, Single Family Residence
Built in 1960
4.55 Acres Lot
$754,300 Zestimate®
$156/sqft
$4,071 Estimated rent
Home value
$754,300
$641,000 - $890,000
$4,071/mo
Zestimate® history
Loading...
Owner options
Explore your selling options
What's special
Stunning Estate in Glenburn Township - 4.55 Acres of Scenic Serenity. This beautifully maintained estate sits on 4.55 picturesque acres, offering a perfect blend of elegance, comfort, and charm. As you enter the property, you'll be greeted by stately pillars and a smooth macadam driveway leading to a spacious 4-car garage and a charming barn--ideal for storage or hobbies. Friendly farm animals add to the welcoming, country ambiance.Enjoy tranquil mornings and relaxing evenings on the grand front porch or the rear patio, surrounded by nature. Inside, the gourmet kitchen boasts quartz countertops, all appliances, and a generous eating island--perfect for entertaining and everyday living. A formal dining room offers space for elegant dinners, while the sunken sunroom floods with natural light, creating a warm and inviting space year-round.The expansive family room is designed to welcome gatherings large and small. You'll be impressed by the abundance of storage, including oversized walk-in closets throughout. With both first and second-floor master suites, this home offers incredible flexibility and privacy. Featuring 5 spacious bedrooms and 4.5 bathrooms, there is room for everyone.The lower level provides a finished game room and additional space to tailor to your needs--whether it's a home gym, theater, or workshop.Don't miss this rare opportunity to own a peaceful, luxurious retreat with timeless charm and modern amenities.
Zillow last checked: 8 hours ago
Listing updated: August 01, 2025 at 06:11pm
Listed by:
Sherrie L Miller,
Keller Williams Real Estate-Clarks Summit
Bought with:
Jacob W. Rosenstein, RS369738
ERA One Source Realty
Source: GSBR,MLS#: SC252579
Facts & features
Interior
Bedrooms & bathrooms
- Bedrooms: 5
- Bathrooms: 5
- Full bathrooms: 4
- 1/2 bathrooms: 1
Primary bedroom
- Area: 476 Square Feet
- Dimensions: 35 x 13.6
Bedroom 1
- Area: 115 Square Feet
- Dimensions: 11.5 x 10
Bedroom 2
- Area: 221 Square Feet
- Dimensions: 13 x 17
Bedroom 3
- Description: Or Office
- Area: 240.12 Square Feet
- Dimensions: 17.4 x 13.8
Bedroom 4
- Area: 162.4 Square Feet
- Dimensions: 14 x 11.6
Bathroom 1
- Area: 16.72 Square Feet
- Dimensions: 4.4 x 3.8
Bathroom 2
- Area: 56.16 Square Feet
- Dimensions: 7.8 x 7.2
Bathroom 3
- Area: 71.04 Square Feet
- Dimensions: 9.6 x 7.4
Bathroom 4
- Area: 81.4 Square Feet
- Dimensions: 11 x 7.4
Dining room
- Area: 235.84 Square Feet
- Dimensions: 17.6 x 13.4
Eating area
- Area: 185.6 Square Feet
- Dimensions: 16 x 11.6
Exercise room
- Area: 168 Square Feet
- Dimensions: 14 x 12
Game room
- Area: 588 Square Feet
- Dimensions: 21 x 28
Great room
- Area: 611.8 Square Feet
- Dimensions: 23 x 26.6
Kitchen
- Area: 192 Square Feet
- Dimensions: 20 x 9.6
Living room
- Description: Sun Room
- Area: 384.8 Square Feet
- Dimensions: 26 x 14.8
Heating
- Natural Gas
Cooling
- Central Air
Appliances
- Included: Dishwasher, Refrigerator, Wine Refrigerator, Washer, Gas Range, Dryer
- Laundry: Laundry Room, Main Level
Features
- Built-in Features, Kitchen Island, Drywall
- Flooring: Carpet, Wood, Tile, Laminate
- Basement: Block,Partially Finished
- Attic: Pull Down Stairs
- Number of fireplaces: 2
- Fireplace features: Dining Room, Kitchen
Interior area
- Total structure area: 4,653
- Total interior livable area: 4,653 sqft
- Finished area above ground: 3,600
- Finished area below ground: 1,053
Property
Parking
- Total spaces: 4
- Parking features: Asphalt, Detached
- Garage spaces: 4
Features
- Stories: 2
- Patio & porch: Front Porch, Patio
- Exterior features: Storage
Lot
- Size: 4.55 Acres
- Dimensions: 354 x 478 x 528 x 476
- Features: Cleared, Not In Development, Landscaped
Details
- Parcel number: 08003010004
- Zoning: R1
- Zoning description: Residential
Construction
Type & style
- Home type: SingleFamily
- Architectural style: Cape Cod
- Property subtype: Residential, Single Family Residence
Materials
- Fiber Cement
- Foundation: Block
- Roof: Shingle
Condition
- New construction: No
- Year built: 1960
Utilities & green energy
- Electric: 200+ Amp Service
- Sewer: Septic Tank
- Water: Well
- Utilities for property: Electricity Connected, Sewer Connected, Water Connected, Natural Gas Connected
Community & neighborhood
Location
- Region: Clarks Summit
Other
Other facts
- Listing terms: Cash,Conventional
- Road surface type: Asphalt
Price history
| Date | Event | Price |
|---|---|---|
| 7/31/2025 | Sold | $725,000+3.6%$156/sqft |
Source: | ||
| 6/21/2025 | Pending sale | $699,900$150/sqft |
Source: | ||
| 6/12/2025 | Listed for sale | $699,900$150/sqft |
Source: | ||
| 6/11/2025 | Pending sale | $699,900$150/sqft |
Source: | ||
| 5/29/2025 | Listed for sale | $699,900+40%$150/sqft |
Source: | ||
Public tax history
| Year | Property taxes | Tax assessment |
|---|---|---|
| 2024 | $4,258 +5% | $20,535 |
| 2023 | $4,056 +2.2% | $20,535 |
| 2022 | $3,970 | $20,535 |
Find assessor info on the county website
Neighborhood: 18411
Nearby schools
GreatSchools rating
- 7/10Waverly SchoolGrades: K-4Distance: 1.2 mi
- 6/10Abington Heights Middle SchoolGrades: 5-8Distance: 3 mi
- 10/10Abington Heights High SchoolGrades: 9-12Distance: 1.4 mi

Get pre-qualified for a loan
At Zillow Home Loans, we can pre-qualify you in as little as 5 minutes with no impact to your credit score.An equal housing lender. NMLS #10287.
