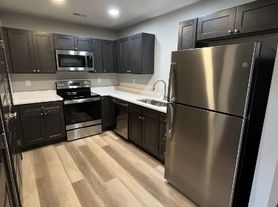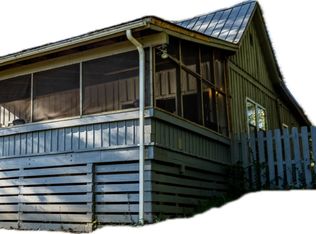This cozy four bedroom home is nestled in the heart of Lenoir City. It is located with easy access to schools and shopping. This home has a large yard, and a spacious outside deck. This house is equipped with a 1 and a half car garage which provides overhead storage as well. The home has been freshly remodeled top to bottom with hardwood floors throughout. It also has all your kitchen needs and a washer and dryer that can be added as an appliance for very little money. This one will rent very quickly so please check us out and book a tour. Thank you and God Bless.
Landowner is required to pay all home owners tax and insurance on the structure. Renter is required to pay utilities and renters insurance on personal belongings.
House for rent
Accepts Zillow applications
$2,475/mo
941 Pine Top St, Lenoir City, TN 37772
4beds
1,720sqft
Price may not include required fees and charges.
Single family residence
Available now
Cats, dogs OK
Central air
In unit laundry
Detached parking
Forced air
What's special
Large yardKitchen needsWasher and dryerSpacious outside deckHardwood floors
- 16 days |
- -- |
- -- |
Travel times
Facts & features
Interior
Bedrooms & bathrooms
- Bedrooms: 4
- Bathrooms: 2
- Full bathrooms: 2
Heating
- Forced Air
Cooling
- Central Air
Appliances
- Included: Dishwasher, Dryer, Freezer, Microwave, Oven, Refrigerator, Washer
- Laundry: In Unit
Features
- Flooring: Hardwood, Tile
Interior area
- Total interior livable area: 1,720 sqft
Property
Parking
- Parking features: Detached
- Details: Contact manager
Features
- Exterior features: Bicycle storage, Heating system: Forced Air, Huge backyard, Great for pets and children
Details
- Parcel number: 015ME02400000
Construction
Type & style
- Home type: SingleFamily
- Property subtype: Single Family Residence
Community & HOA
Location
- Region: Lenoir City
Financial & listing details
- Lease term: 1 Year
Price history
| Date | Event | Price |
|---|---|---|
| 10/16/2025 | Listed for rent | $2,475$1/sqft |
Source: Zillow Rentals | ||
| 8/27/2025 | Sold | $270,000-6.6%$157/sqft |
Source: | ||
| 7/20/2025 | Pending sale | $289,000$168/sqft |
Source: | ||
| 7/12/2025 | Listed for sale | $289,000$168/sqft |
Source: | ||
| 7/3/2025 | Pending sale | $289,000$168/sqft |
Source: | ||

