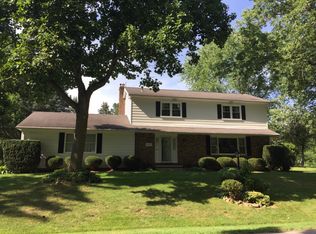Sold for $397,000
$397,000
941 S Hametown Rd, Akron, OH 44321
4beds
2,520sqft
Single Family Residence
Built in 1968
0.58 Acres Lot
$391,400 Zestimate®
$158/sqft
$2,838 Estimated rent
Home value
$391,400
$372,000 - $411,000
$2,838/mo
Zestimate® history
Loading...
Owner options
Explore your selling options
What's special
Welcome home to this fully remodeled Copley beauty on a private, wooded ½-acre lot in the Copley-Fairlawn School District—truly move-in ready from top to bottom. With 2,016 sq ft above grade plus an additional ~500 sq ft of finished space in the lower level, there’s room to live, work, and relax. The main level has been refreshed with new luxury vinyl plank flooring, all new windows, fresh interior paint, and updated lighting and plumbing fixtures throughout, creating a bright, modern feel. The brand-new eat in kitchen is the heart of the home featuring new cabinetry, granite countertops, backsplash tile, and all new stainless appliances. You’ll love having two separate living spaces—a sun-filled living room with a large picture window, plus an inviting family room anchored by a beautiful, whitewashed fireplace. A dedicated dining area adds character with custom wainscoting and updated lighting, making it perfect for everyday meals or entertaining. Upstairs, the generously sized bedrooms showcase hardwood floors, new paint, and ceiling fans, plus new carpet on the stairs and hallway. The hall bath has been beautifully updated including a tub shower combination, new vanity and LVT flooring. The oversized owner’s suite features a large walk in closet as well as a remodeled ensuite bath with a custom tiled shower, new vanity and tile that will make you say wow! Downstairs, the newly finished rec room adds flexible bonus space, while the first-floor laundry (washer and dryer included) makes everyday living easy. Major updates include furnace & A/C (2023) basement waterproofing (2021), plus exterior improvements like fresh paint, power washing, and refreshed outdoor spaces. Home warranty included with the sale.
*Seller is a licensed agent in Ohio.
Zillow last checked: 8 hours ago
Listing updated: February 13, 2026 at 06:43pm
Listing Provided by:
Kelly R Folden 330-289-1334 KellyFolden@gmail.com,
EXP Realty, LLC.,
Kimberly A Jones 330-958-7024,
EXP Realty, LLC.
Bought with:
Chris Brown, 2019002222
EXP Realty, LLC.
Source: MLS Now,MLS#: 5179665 Originating MLS: Akron Cleveland Association of REALTORS
Originating MLS: Akron Cleveland Association of REALTORS
Facts & features
Interior
Bedrooms & bathrooms
- Bedrooms: 4
- Bathrooms: 3
- Full bathrooms: 2
- 1/2 bathrooms: 1
- Main level bathrooms: 1
Bedroom
- Description: Flooring: Wood
- Level: Second
- Dimensions: 9 x 10
Bedroom
- Description: Flooring: Wood
- Level: Second
- Dimensions: 12 x 13
Bedroom
- Description: Flooring: Wood
- Level: Second
- Dimensions: 13 x 17
Bedroom
- Description: Flooring: Wood
- Level: Second
- Dimensions: 14 x 11
Dining room
- Description: Flooring: Luxury Vinyl Tile
- Level: First
- Dimensions: 10 x 11
Kitchen
- Description: Flooring: Luxury Vinyl Tile
- Level: First
- Dimensions: 14 x 11
Laundry
- Description: Flooring: Luxury Vinyl Tile
- Level: First
Living room
- Description: Flooring: Luxury Vinyl Tile
- Features: Fireplace
- Level: First
- Dimensions: 16 x 13
Living room
- Description: Flooring: Luxury Vinyl Tile
- Level: First
- Dimensions: 20 x 11
Recreation
- Description: Flooring: Carpet
- Level: Lower
Heating
- Forced Air, Gas
Cooling
- Central Air
Appliances
- Laundry: Main Level, Laundry Room, Laundry Tub, Sink
Features
- Basement: Full,Partially Finished
- Number of fireplaces: 1
- Fireplace features: Den
Interior area
- Total structure area: 2,520
- Total interior livable area: 2,520 sqft
- Finished area above ground: 2,016
- Finished area below ground: 504
Property
Parking
- Total spaces: 2
- Parking features: Attached, Driveway, Garage, Paved, Garage Faces Side
- Attached garage spaces: 2
Features
- Levels: Two
- Stories: 2
- Patio & porch: Front Porch
Lot
- Size: 0.58 Acres
- Features: Wooded
Details
- Parcel number: 1500767
Construction
Type & style
- Home type: SingleFamily
- Architectural style: Colonial
- Property subtype: Single Family Residence
Materials
- Aluminum Siding
- Foundation: Block
- Roof: Asphalt,Fiberglass
Condition
- Updated/Remodeled
- Year built: 1968
Details
- Warranty included: Yes
Utilities & green energy
- Sewer: Septic Tank
- Water: Well
Community & neighborhood
Location
- Region: Akron
- Subdivision: Ridgewood Park Estates
Price history
| Date | Event | Price |
|---|---|---|
| 2/12/2026 | Pending sale | $389,000-2%$154/sqft |
Source: | ||
| 2/11/2026 | Sold | $397,000+2.1%$158/sqft |
Source: | ||
| 1/11/2026 | Contingent | $389,000$154/sqft |
Source: | ||
| 1/7/2026 | Listed for sale | $389,000+75.2%$154/sqft |
Source: | ||
| 9/23/2025 | Sold | $222,000+11.6%$88/sqft |
Source: | ||
Public tax history
| Year | Property taxes | Tax assessment |
|---|---|---|
| 2024 | $4,878 +4.6% | $97,380 |
| 2023 | $4,664 +15% | $97,380 +36% |
| 2022 | $4,057 +8.4% | $71,600 |
Find assessor info on the county website
Neighborhood: Pigeon Creek
Nearby schools
GreatSchools rating
- 7/10Copley-Fairlawn Middle SchoolGrades: 5-8Distance: 1.6 mi
- 7/10Copley High SchoolGrades: 9-12Distance: 1 mi
- 9/10Arrowhead Primary Elementary SchoolGrades: K-4Distance: 2 mi
Schools provided by the listing agent
- District: Copley-Fairlawn CSD - 7703
Source: MLS Now. This data may not be complete. We recommend contacting the local school district to confirm school assignments for this home.
Get a cash offer in 3 minutes
Find out how much your home could sell for in as little as 3 minutes with a no-obligation cash offer.
Estimated market value$391,400
Get a cash offer in 3 minutes
Find out how much your home could sell for in as little as 3 minutes with a no-obligation cash offer.
Estimated market value
$391,400
