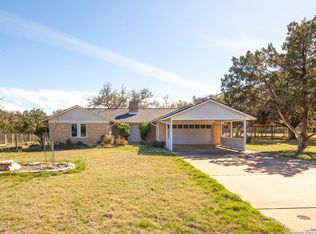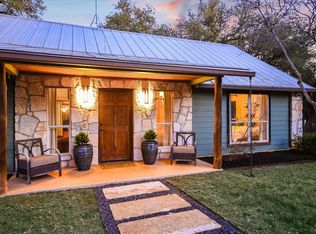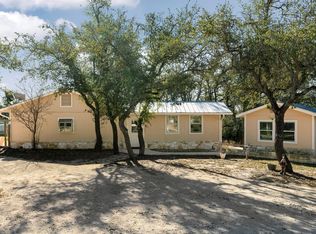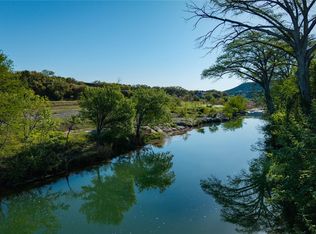Peaceful Hill Country Escape -Wimberly Texas- Tucked away on 3 serene acres of Oak Cedar trees. This charming Hill Country retreat offers the perfect blend of comfort and nature, The home has 2 bedrooms and full .bathrooms, it's ideal for couples, families or friends to unwind. The open concept living area features stained concrete floors, a cozy double sided fireplace and a fully equipped kitchen with modern appliances. Enjoy the Texas breeze from the screened in dog trot patio, which connects the main home to a private guest suite - perfect for added privacy. What you'll love: * Private access to the Blanco river * Just 9 miles to downtown Wimberly and 18 miles to Blanco * Close to Fischer Dance hall and Devil's Backbone Tavern * Easy day trips to Fredericksburg, Johnson City and Canyon Lake * Star filled skies and total tranquility
Active
$525,000
941 Sandy Point Rd #A, Wimberley, TX 78676
2beds
1,222sqft
Est.:
Single Family Residence
Built in 2007
3.02 Acres Lot
$-- Zestimate®
$430/sqft
$-- HOA
What's special
Cozy double sided fireplacePrivate guest suiteFully equipped kitchen
- 221 days |
- 361 |
- 14 |
Zillow last checked: 8 hours ago
Listing updated: December 26, 2025 at 07:24pm
Listed by:
Bob Schreiber (512) 554-3379,
Austin Homescapes Realty (512) 554-3379
Source: Unlock MLS,MLS#: 8210469
Tour with a local agent
Facts & features
Interior
Bedrooms & bathrooms
- Bedrooms: 2
- Bathrooms: 2
- Full bathrooms: 2
- Main level bedrooms: 2
Primary bedroom
- Features: Full Bath
- Level: Main
Heating
- Central, Fireplace(s)
Cooling
- Ceiling Fan(s), Central Air
Appliances
- Included: Dishwasher, Free-Standing Range
Features
- 2 Primary Baths, 2 Primary Suites, Breakfast Bar, Beamed Ceilings, High Ceilings, In-Law Floorplan, Multiple Living Areas, Primary Bedroom on Main, Walk-In Closet(s)
- Flooring: Concrete
- Windows: Blinds
- Number of fireplaces: 2
- Fireplace features: Double Sided, Great Room, Masonry, Outside, Raised Hearth, See Through, Stone, Ventless
Interior area
- Total interior livable area: 1,222 sqft
Property
Parking
- Parking features: Aggregate, Carport, Circular Driveway, Detached Carport, Driveway, Off Street, Outside
Accessibility
- Accessibility features: None
Features
- Levels: One
- Stories: 1
- Patio & porch: Covered, Enclosed, Front Porch, Porch, Rear Porch, Side Porch
- Exterior features: Uncovered Courtyard, Garden, Gray Water System, Electric Grill
- Pool features: None
- Spa features: Hot Tub
- Fencing: None
- Has view: Yes
- View description: Hill Country
- Waterfront features: None
Lot
- Size: 3.02 Acres
- Features: Corner Lot, Level, Native Plants, Public Maintained Road, Sloped Up, Trees-Heavy, Trees-Large (Over 40 Ft), Trees-Medium (20 Ft - 40 Ft)
Details
- Additional structures: None
- Parcel number: 1110050000014A08
- Special conditions: Standard
Construction
Type & style
- Home type: SingleFamily
- Property subtype: Single Family Residence
Materials
- Foundation: Slab
- Roof: Metal
Condition
- Resale
- New construction: No
- Year built: 2007
Utilities & green energy
- Sewer: Septic Tank
- Water: Shared Well, Well
- Utilities for property: Electricity Available, Phone Available
Community & HOA
Community
- Features: See Remarks, Common Grounds, Lake, Park, Picnic Area, Trash Pickup - Door to Door
- Subdivision: Burnett Ranch Sec 2
HOA
- Has HOA: No
Location
- Region: Wimberley
Financial & listing details
- Price per square foot: $430/sqft
- Annual tax amount: $6,061
- Date on market: 7/4/2025
- Listing terms: Cash,Conventional,FHA,USDA Loan,VA Loan
- Electric utility on property: Yes
Estimated market value
Not available
Estimated sales range
Not available
Not available
Price history
Price history
| Date | Event | Price |
|---|---|---|
| 7/4/2025 | Listed for sale | $525,000$430/sqft |
Source: | ||
Public tax history
Public tax history
Tax history is unavailable.BuyAbility℠ payment
Est. payment
$3,408/mo
Principal & interest
$2502
Property taxes
$722
Home insurance
$184
Climate risks
Neighborhood: 78676
Nearby schools
GreatSchools rating
- 8/10Jacob's Well Elementary SchoolGrades: 3-5Distance: 5 mi
- 9/10Danforth J High SchoolGrades: 6-8Distance: 7.1 mi
- 7/10Wimberley High SchoolGrades: 9-12Distance: 6.9 mi
Schools provided by the listing agent
- Elementary: Jacobs Well
- Middle: Danforth
- High: Wimberley
- District: Wimberley ISD
Source: Unlock MLS. This data may not be complete. We recommend contacting the local school district to confirm school assignments for this home.
- Loading
- Loading






