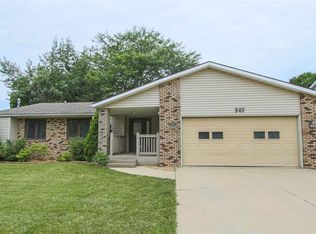The Perfect Fit! This Exceptional Home Has Everything You Could Want And More! You'll Love The Convenient Location Of This Move-In Ready Home! With Lots Of Updates Throughout Including New Windows, A Newer Water Heater, Furnace, Central Air And Radon Mitigation, All The Work Is Done! Fall In Love With The Amazing Main Floor Living Spaces Featuring Stunning Wood Flooring Throughout The Cozy And Spacious Living Room And Family Room. The Expansive Family Room Will Impress You Offering A Beautiful Masonry Fireplace And Access To The Incredible Rear Sunroom! Other Great Features Include The Stylish Formal Dining Room, An Updated Kitchen And Finished Lower Level With An Additional Fireplace. Don'T Forget The Attached Two Stall Garage, Storage Shed And Fantastic Deck. This Home Has It All! Do Not Let This One Pass You By!
This property is off market, which means it's not currently listed for sale or rent on Zillow. This may be different from what's available on other websites or public sources.
