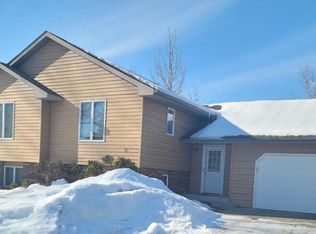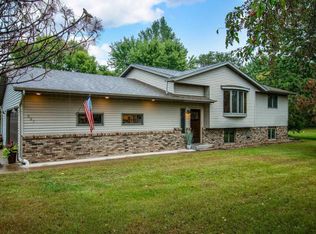Well-built split entry home with beautiful partially-fenced 1.04 acre lot. Set back from road with lots of privacy.
This property is off market, which means it's not currently listed for sale or rent on Zillow. This may be different from what's available on other websites or public sources.

