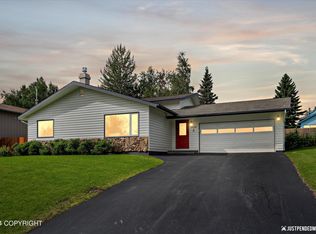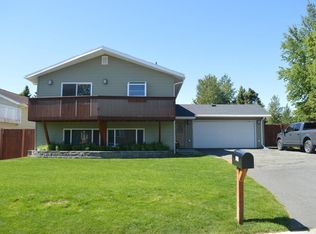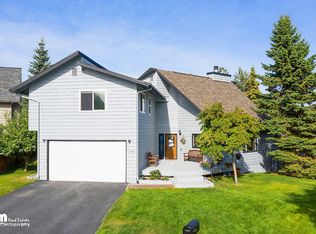Recently updated with all new paint and carpet throughout the house. New roof on the massive deck above the garage. Three living spaces in the within the home. There is plenty of room to spread out in this home! Appliances are staying in the kitchen. Access to the backyard through the kitchen or the living room making this a great home for entertaining in your back yard.
This property is off market, which means it's not currently listed for sale or rent on Zillow. This may be different from what's available on other websites or public sources.



