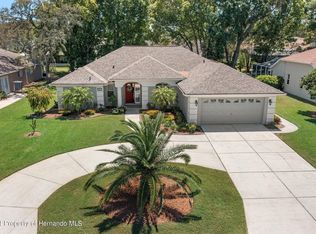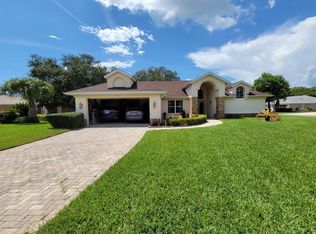Sold for $335,000 on 05/12/25
$335,000
9410 Fox Hollow Ln, Weeki Wachee, FL 34613
3beds
2,092sqft
Single Family Residence
Built in 1991
0.3 Acres Lot
$324,100 Zestimate®
$160/sqft
$2,675 Estimated rent
Home value
$324,100
$285,000 - $369,000
$2,675/mo
Zestimate® history
Loading...
Owner options
Explore your selling options
What's special
Are you looking for that Country Club and Golf Course Lifestyle with amenities where you can Travel around your Beautiful Gated community in your Golf cart?? Then this beautiful Home may be the right Fit for you! As You Pull Up to this partial Corner Lot home you will notice the newer Sod and fresh curb appeal of this .30 acre lot right away! The entrance of the Home has an attractive Double door entry and as you first step inside the home the spaciousness and over 2000 Sq. Feet of living capacity is on full display! The home is a split floor plan with the sizable primary bedroom and bathroom just a short open hallway to your left and a formal living area to your immediate right. The center of the home consists of the family room and kitchen and dining area's. The right side of the home consist of the second and third bedrooms (with their own walk in Closets), the 2nd bathroom ( with access door to the pool and lanai area) and the laundry room (with utility sink) which grants access to the garage. The home also has sliders and multiple convenient access points stationed throughout the home to the screened in Heated POOL and lanai area. Additionally A Recent passing Home Inspection before listing should deliver confidence and security. Glen Lakes is a very Demure and Respectable community granting the country club lifestyle with access to an 18-hole championship golf course, community pool, clubhouse, tennis courts, and extra's. Glen Lakes is just minutes from the Gulf of Mexico, and Weeki Wachee Springs. Located within an area that show cases Florida's beauty and true nature but still remains close to local restaurants, shopping, and entertainment
Zillow last checked: 8 hours ago
Listing updated: May 14, 2025 at 08:46am
Listing Provided by:
Rick Shue 352-888-1185,
ROBERT SLACK LLC 352-229-1187
Bought with:
Christina Taylor, 3586897
S & D REAL ESTATE SERVICE LLC
Source: Stellar MLS,MLS#: W7868210 Originating MLS: Ocala - Marion
Originating MLS: Ocala - Marion

Facts & features
Interior
Bedrooms & bathrooms
- Bedrooms: 3
- Bathrooms: 2
- Full bathrooms: 2
Primary bedroom
- Features: Walk-In Closet(s)
- Level: First
- Area: 252 Square Feet
- Dimensions: 12x21
Bedroom 1
- Features: Walk-In Closet(s)
- Level: First
- Area: 121 Square Feet
- Dimensions: 11x11
Bedroom 2
- Features: Walk-In Closet(s)
- Level: First
- Area: 132 Square Feet
- Dimensions: 11x12
Primary bathroom
- Level: First
- Area: 162 Square Feet
- Dimensions: 18x9
Bathroom 2
- Level: First
- Area: 70 Square Feet
- Dimensions: 10x7
Kitchen
- Level: First
- Area: 150 Square Feet
- Dimensions: 15x10
Living room
- Level: First
- Area: 320 Square Feet
- Dimensions: 20x16
Heating
- Central
Cooling
- Central Air
Appliances
- Included: Dishwasher, Range, Refrigerator
- Laundry: Electric Dryer Hookup, Laundry Room, Washer Hookup
Features
- Ceiling Fan(s), Open Floorplan, Split Bedroom, Vaulted Ceiling(s), Walk-In Closet(s)
- Flooring: Carpet, Ceramic Tile, Laminate
- Doors: Sliding Doors
- Windows: Window Treatments
- Has fireplace: No
Interior area
- Total structure area: 3,038
- Total interior livable area: 2,092 sqft
Property
Parking
- Total spaces: 2
- Parking features: Garage - Attached
- Attached garage spaces: 2
Features
- Levels: One
- Stories: 1
- Exterior features: Irrigation System, Rain Gutters
- Has private pool: Yes
- Pool features: In Ground, Solar Heat
Lot
- Size: 0.30 Acres
Details
- Parcel number: R1322217183100000980
- Zoning: RES
- Special conditions: None
Construction
Type & style
- Home type: SingleFamily
- Property subtype: Single Family Residence
Materials
- Block, Stucco
- Foundation: Slab
- Roof: Shingle
Condition
- New construction: No
- Year built: 1991
Utilities & green energy
- Sewer: Public Sewer
- Water: Public
- Utilities for property: BB/HS Internet Available, Cable Available, Electricity Connected
Community & neighborhood
Community
- Community features: Clubhouse, Community Mailbox, Deed Restrictions, Dog Park, Fitness Center, Gated Community - Guard, Golf Carts OK, Golf, Playground, Pool, Restaurant, Tennis Court(s)
Location
- Region: Weeki Wachee
- Subdivision: GLEN LAKES PH 1
HOA & financial
HOA
- Has HOA: Yes
- HOA fee: $154 monthly
- Services included: 24-Hour Guard, Maintenance Grounds, Private Road, Recreational Facilities, Security
- Association name: Erin Gilmore
- Association phone: 352-596-6351
Other fees
- Pet fee: $0 monthly
Other financial information
- Total actual rent: 0
Other
Other facts
- Listing terms: Cash,Conventional,VA Loan
- Ownership: Fee Simple
- Road surface type: Paved
Price history
| Date | Event | Price |
|---|---|---|
| 5/12/2025 | Sold | $335,000-4.1%$160/sqft |
Source: | ||
| 3/28/2025 | Pending sale | $349,500$167/sqft |
Source: | ||
| 2/26/2025 | Price change | $349,500-0.1%$167/sqft |
Source: | ||
| 2/13/2025 | Price change | $349,900-2.8%$167/sqft |
Source: | ||
| 2/6/2025 | Price change | $359,900-0.7%$172/sqft |
Source: | ||
Public tax history
| Year | Property taxes | Tax assessment |
|---|---|---|
| 2024 | $5,464 +13.8% | $336,604 +1% |
| 2023 | $4,802 +1.8% | $333,379 +3% |
| 2022 | $4,716 +16.6% | $323,669 +43.3% |
Find assessor info on the county website
Neighborhood: North Weeki Wachee
Nearby schools
GreatSchools rating
- 5/10Winding Waters K-8Grades: PK-8Distance: 2.5 mi
- 3/10Weeki Wachee High SchoolGrades: 9-12Distance: 2.2 mi
Schools provided by the listing agent
- Elementary: Winding Waters K8
- Middle: Winding Waters K-8
- High: Weeki Wachee High School
Source: Stellar MLS. This data may not be complete. We recommend contacting the local school district to confirm school assignments for this home.
Get a cash offer in 3 minutes
Find out how much your home could sell for in as little as 3 minutes with a no-obligation cash offer.
Estimated market value
$324,100
Get a cash offer in 3 minutes
Find out how much your home could sell for in as little as 3 minutes with a no-obligation cash offer.
Estimated market value
$324,100

