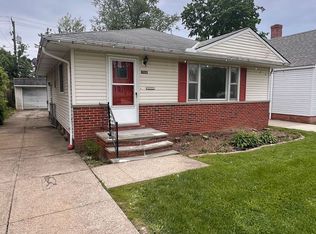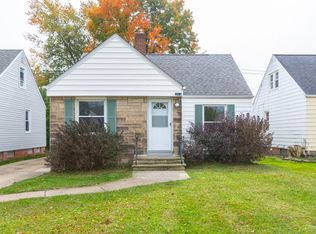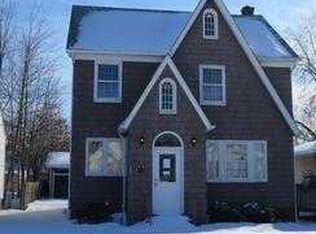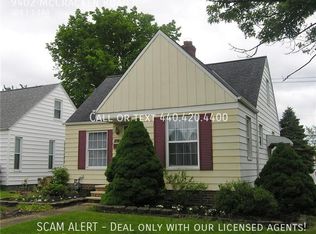Sold for $150,000 on 06/01/23
$150,000
9410 McCracken Blvd, Garfield Heights, OH 44125
3beds
1,876sqft
Single Family Residence
Built in 1942
5,000.69 Square Feet Lot
$159,200 Zestimate®
$80/sqft
$1,785 Estimated rent
Home value
$159,200
$146,000 - $172,000
$1,785/mo
Zestimate® history
Loading...
Owner options
Explore your selling options
What's special
Sharp, just remodeled Bungalow w/covered front porch for those beautiful summer evenings and 3 bedrms w/2 full baths plus a Rec Room for that extra living space. Large eat-in kitchen w/great cabinet space and all new appliances. Maintenance free vinyl exterior siding & windows. 2-Car garage. ***Up to $10,000 towards closing costs & down payment if you qualify -- call me to discuss*** Furnace about 2 yrs old, air conditioning will be new at title transfer. House will be POS compliant to buyer.
Zillow last checked: 8 hours ago
Listing updated: August 26, 2023 at 02:57pm
Listing Provided by:
Douglas Asp dfajfar1@aol.com(440)842-7010,
CENTURY 21 DePiero & Associates, Inc.
Bought with:
Ryan A Corrao, 2013000430
CENTURY 21 DePiero & Associates, Inc.
Source: MLS Now,MLS#: 4449412 Originating MLS: Akron Cleveland Association of REALTORS
Originating MLS: Akron Cleveland Association of REALTORS
Facts & features
Interior
Bedrooms & bathrooms
- Bedrooms: 3
- Bathrooms: 2
- Full bathrooms: 2
- Main level bathrooms: 1
- Main level bedrooms: 2
Primary bedroom
- Description: Flooring: Luxury Vinyl Tile
- Level: First
- Dimensions: 12.00 x 11.00
Bedroom
- Description: Flooring: Luxury Vinyl Tile
- Level: First
- Dimensions: 11.00 x 10.00
Bedroom
- Description: Flooring: Wood
- Level: Second
- Dimensions: 15.00 x 12.00
Eat in kitchen
- Description: Flooring: Luxury Vinyl Tile
- Level: First
- Dimensions: 16.00 x 8.00
Living room
- Description: Flooring: Luxury Vinyl Tile
- Level: First
- Dimensions: 16.00 x 12.00
Recreation
- Description: Flooring: Luxury Vinyl Tile
- Level: Lower
- Dimensions: 16.00 x 12.00
Heating
- Forced Air, Gas
Cooling
- Central Air
Appliances
- Included: Dryer, Dishwasher, Range, Refrigerator, Washer
Features
- Basement: Partially Finished
- Has fireplace: No
Interior area
- Total structure area: 1,876
- Total interior livable area: 1,876 sqft
- Finished area above ground: 1,176
- Finished area below ground: 700
Property
Parking
- Total spaces: 2
- Parking features: Detached, Garage, Paved
- Garage spaces: 2
Accessibility
- Accessibility features: None
Features
- Levels: Two
- Stories: 2
- Patio & porch: Porch
Lot
- Size: 5,000 sqft
- Dimensions: 40 x 125
Details
- Parcel number: 54125089
Construction
Type & style
- Home type: SingleFamily
- Architectural style: Bungalow
- Property subtype: Single Family Residence
Materials
- Aluminum Siding
- Roof: Asphalt,Fiberglass
Condition
- Year built: 1942
Utilities & green energy
- Sewer: Public Sewer
- Water: Public
Community & neighborhood
Community
- Community features: Public Transportation
Location
- Region: Garfield Heights
- Subdivision: Park Estates Cos Turney Hlnds Su
Other
Other facts
- Listing terms: Cash,Conventional,FHA,VA Loan
Price history
| Date | Event | Price |
|---|---|---|
| 6/1/2023 | Sold | $150,000+3.5%$80/sqft |
Source: | ||
| 4/11/2023 | Pending sale | $144,900$77/sqft |
Source: | ||
| 4/7/2023 | Listed for sale | $144,900+222%$77/sqft |
Source: | ||
| 5/18/2021 | Sold | $45,000$24/sqft |
Source: Public Record | ||
| 1/27/2017 | Sold | $45,000-9.8%$24/sqft |
Source: | ||
Public tax history
| Year | Property taxes | Tax assessment |
|---|---|---|
| 2024 | $3,564 +34.6% | $37,700 +44.6% |
| 2023 | $2,648 +0.8% | $26,080 |
| 2022 | $2,626 -8.2% | $26,080 |
Find assessor info on the county website
Neighborhood: 44125
Nearby schools
GreatSchools rating
- 4/10Maple Leaf Intermediate Elementary SchoolGrades: K-5Distance: 1.5 mi
- 5/10Garfield Heights Middle SchoolGrades: 6-8Distance: 1.5 mi
- 3/10Garfield Heights High SchoolGrades: 9-12Distance: 0.5 mi
Schools provided by the listing agent
- District: Garfield Heights CSD - 1815
Source: MLS Now. This data may not be complete. We recommend contacting the local school district to confirm school assignments for this home.

Get pre-qualified for a loan
At Zillow Home Loans, we can pre-qualify you in as little as 5 minutes with no impact to your credit score.An equal housing lender. NMLS #10287.
Sell for more on Zillow
Get a free Zillow Showcase℠ listing and you could sell for .
$159,200
2% more+ $3,184
With Zillow Showcase(estimated)
$162,384


