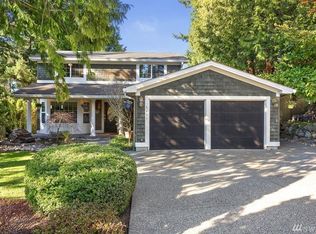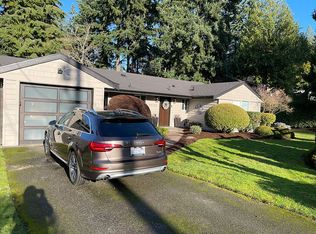25K price drop! Special opportunity just over 1 mile from downtown Edmonds. Well cared for 3 bedroom on hard to find 13K sq. foot lot. Generous living room w/fireplace & large south facing window. Kitchen has extensive cabinets & eating bar. Patio is covered for year round use! Hardwoods thru-out main floor, great shape! Lower level w/spacious family room & 3/4 bth. Plumbing in place for future 2nd kitchen. Huge garage with 8' wide door & great storage. Storybook backyard, lush and private.
This property is off market, which means it's not currently listed for sale or rent on Zillow. This may be different from what's available on other websites or public sources.


