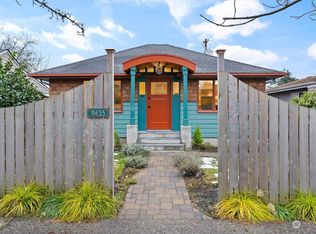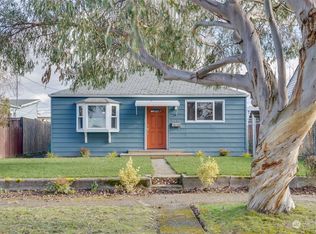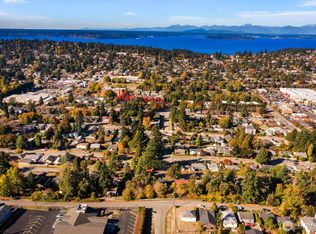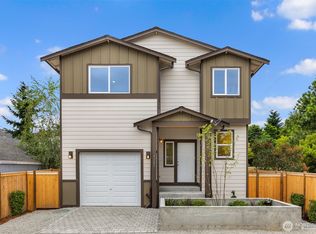Sold
Listed by:
Karla Sullivan,
Windermere Real Estate Midtown
Bought with: Jason Mitchell Real Estate WA
$850,000
9411 21st Avenue SW, Seattle, WA 98106
3beds
1,380sqft
Single Family Residence
Built in 1941
3,998.81 Square Feet Lot
$841,500 Zestimate®
$616/sqft
$3,487 Estimated rent
Home value
$841,500
$774,000 - $909,000
$3,487/mo
Zestimate® history
Loading...
Owner options
Explore your selling options
What's special
Charming Bungalow fully updated & ready for you! White picket fence leads you to newly rebuilt front porch. Open your front door to find gorgeous hardwood floors, new Renewal by Anderson custom windows & window treatments, fresh trim & interior door package. 2023 Designer kitchen: quartz counters, GE Cafe appliances package, full height tile backsplash w/ floating wood shelves, new plumbing & electrical! Updated bathrooms. Primary bedroom w/ large walk-in closet. New mini-splits, A/C! New W/D. New roof 2021. Large fully fenced backyard & new Trex decking is ready for your summer entertaining. Oversized newly painted 1 car garage w/ 220 EV ready. Additional off-street parking off alley. Close to Westwood Village, grocery, dining & transit.
Zillow last checked: 8 hours ago
Listing updated: June 07, 2025 at 04:04am
Listed by:
Karla Sullivan,
Windermere Real Estate Midtown
Bought with:
Timothy Tilbury, 89616
Jason Mitchell Real Estate WA
Source: NWMLS,MLS#: 2354186
Facts & features
Interior
Bedrooms & bathrooms
- Bedrooms: 3
- Bathrooms: 2
- Full bathrooms: 1
- 3/4 bathrooms: 1
- Main level bathrooms: 1
- Main level bedrooms: 1
Primary bedroom
- Level: Lower
Bedroom
- Level: Main
Bedroom
- Level: Lower
Bathroom full
- Level: Main
Bathroom three quarter
- Level: Lower
Dining room
- Level: Main
Entry hall
- Level: Main
Kitchen with eating space
- Level: Main
Living room
- Level: Main
Utility room
- Level: Lower
Heating
- Ductless, Electric
Cooling
- Ductless
Appliances
- Included: Dishwasher(s), Disposal, Dryer(s), Microwave(s), Refrigerator(s), Washer(s), Garbage Disposal, Water Heater: Electric, Water Heater Location: Lower level closet
Features
- Dining Room
- Flooring: Ceramic Tile, Hardwood, Carpet
- Windows: Double Pane/Storm Window
- Basement: Finished
- Has fireplace: No
Interior area
- Total structure area: 1,380
- Total interior livable area: 1,380 sqft
Property
Parking
- Total spaces: 1
- Parking features: Detached Garage, Off Street
- Garage spaces: 1
Features
- Levels: One
- Stories: 1
- Entry location: Main
- Patio & porch: Ceramic Tile, Double Pane/Storm Window, Dining Room, Water Heater
Lot
- Size: 3,998 sqft
- Features: Curbs, Paved, Sidewalk, Cable TV, Deck, Fenced-Fully, High Speed Internet
- Topography: Level
- Residential vegetation: Garden Space
Details
- Parcel number: 5005000240
- Special conditions: Standard
Construction
Type & style
- Home type: SingleFamily
- Property subtype: Single Family Residence
Materials
- Metal/Vinyl, Wood Siding
- Foundation: Poured Concrete
- Roof: Composition
Condition
- Very Good
- Year built: 1941
Utilities & green energy
- Electric: Company: Seattle City Light
- Sewer: Sewer Connected, Company: Seattle Public Utilities
- Water: Public, Company: Seattle Public Utilities
- Utilities for property: Xfinity, Xfinity
Community & neighborhood
Location
- Region: Seattle
- Subdivision: Westwood
Other
Other facts
- Listing terms: Conventional,FHA,VA Loan
- Cumulative days on market: 8 days
Price history
| Date | Event | Price |
|---|---|---|
| 5/7/2025 | Sold | $850,000$616/sqft |
Source: | ||
| 4/10/2025 | Pending sale | $850,000$616/sqft |
Source: | ||
| 4/2/2025 | Listed for sale | $850,000+1.6%$616/sqft |
Source: | ||
| 4/22/2022 | Sold | $837,000+15.4%$607/sqft |
Source: | ||
| 4/5/2022 | Pending sale | $725,000$525/sqft |
Source: | ||
Public tax history
| Year | Property taxes | Tax assessment |
|---|---|---|
| 2024 | $6,605 +10.7% | $654,000 +9.2% |
| 2023 | $5,966 +6.2% | $599,000 -4.8% |
| 2022 | $5,619 +1.2% | $629,000 +9.6% |
Find assessor info on the county website
Neighborhood: South Delridge
Nearby schools
GreatSchools rating
- 4/10Roxhill Elementary SchoolGrades: PK-5Distance: 1.2 mi
- 5/10Denny Middle SchoolGrades: 6-8Distance: 0.8 mi
- 3/10Chief Sealth High SchoolGrades: 9-12Distance: 0.8 mi

Get pre-qualified for a loan
At Zillow Home Loans, we can pre-qualify you in as little as 5 minutes with no impact to your credit score.An equal housing lender. NMLS #10287.
Sell for more on Zillow
Get a free Zillow Showcase℠ listing and you could sell for .
$841,500
2% more+ $16,830
With Zillow Showcase(estimated)
$858,330


