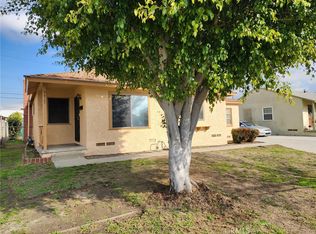Lot's of finished updates to this open floor plan to the following rooms - dinning/kitchen/formal family & with breakfast counter and repainted mantle above the cozy brick fireplace: Includes Newly painted cement walkway, back porch walkway, interior living room has two tone paint with baseboard molding, ceramic porcelain tile, newer baseboard in hallway, front new door, newer exterior light fixture,kitchen freshly painted, all rooms freshly painted, main bathroom has newer ceramic tile n paint. Home also has newer dual pane windows, good size backyard for playing, good size covered porch in back, washer n dryer hook ups in garage, freshly painted garage door.
This property is off market, which means it's not currently listed for sale or rent on Zillow. This may be different from what's available on other websites or public sources.
