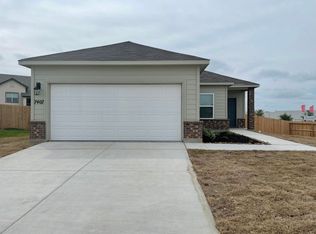NEW RENTAL ALERT
READY NOW
Step inside and instantly feel the warmth and flow of this bright, seamless open floor plan. Natural light fills every corner, creating an inviting atmosphere where family, friends, and daily life come together effortlessly. Whether you are hosting a lively gathering or enjoying a quiet evening at home, this layout adapts to your needs with comfort and style.
The heart of the home is the kitchen, designed for both function and connection. Featuring white cabinets, sleek stainless steel appliances, a smooth cooktop, and built-in double ovens, it is a space that makes cooking and entertaining a joy. The island bar top seating is perfect for casual breakfasts, homework sessions, or chatting with guests while preparing a meal.
Just off the main living space, a dedicated office area provides the flexibility you need for working from home, managing schedules, or simply creating a quiet space to focus.
The primary suite is a private retreat where you can truly unwind. The master bathroom features a stand-up glass shower, a double vanity, and plenty of space to make morning and evening routines smooth and comfortable.
Step outside and discover a backyard designed for fun and relaxation. Whether it is kids playing tag on the lawn, hosting a weekend barbecue, or simply enjoying a peaceful evening under the stars, this outdoor space offers room to create memories that last.
With its thoughtful design, beautiful finishes, and welcoming layout, this home delivers both style and practicality. It is ready to be the backdrop for your everyday life and all the special moments in between.
House for rent
$1,895/mo
9411 Copperway, Converse, TX 78109
3beds
2,006sqft
Price may not include required fees and charges.
Single family residence
Available now
Cats, dogs OK
Central air, ceiling fan
In unit laundry
2 Attached garage spaces parking
Forced air
What's special
Dedicated office areaSleek stainless steel appliancesHosting a weekend barbecueIsland bar top seatingDouble vanityPrimary suiteWhite cabinets
- 20 days
- on Zillow |
- -- |
- -- |
Travel times
Looking to buy when your lease ends?
Consider a first-time homebuyer savings account designed to grow your down payment with up to a 6% match & 3.83% APY.
Facts & features
Interior
Bedrooms & bathrooms
- Bedrooms: 3
- Bathrooms: 3
- Full bathrooms: 2
- 1/2 bathrooms: 1
Rooms
- Room types: Laundry Room, Office, Walk In Closet
Heating
- Forced Air
Cooling
- Central Air, Ceiling Fan
Appliances
- Included: Dishwasher, Disposal, Dryer, Freezer, Range Oven, Refrigerator, Washer
- Laundry: In Unit
Features
- Ceiling Fan(s), Large Closets, Walk-In Closet(s)
- Flooring: Carpet
Interior area
- Total interior livable area: 2,006 sqft
Video & virtual tour
Property
Parking
- Total spaces: 2
- Parking features: Attached
- Has attached garage: Yes
- Details: Contact manager
Features
- Exterior features: , Heating system: Forced Air
Details
- Parcel number: 1252624
Construction
Type & style
- Home type: SingleFamily
- Property subtype: Single Family Residence
Condition
- Year built: 2018
Community & HOA
Location
- Region: Converse
Financial & listing details
- Lease term: Lease: 6 Mo, 12Mo, 15Mo, 18mo, & 24 Mo Lease Terms Available. 6 Mo Terms Subject to 10-15% Base Rent Increase. Pet Screening Fees Vary per pet. No Security Deposit Monthly Program Available. *APP FEES NON-REFUNDABLE. "RESIDENT BENEFITS PACKAGE" required ($50 ADDED ON TOP OF RENTAL PRICE) Anyone over the age of 18 must apply, no exceptions. Verify schools, utilities, taxes, square footage, acres, lot dimensions and HOA amenities. Deposit: Security Deposit Alternative Programs Available - Fees May Apply - Subject to Approval
Price history
| Date | Event | Price |
|---|---|---|
| 9/10/2025 | Listed for rent | $1,895$1/sqft |
Source: Zillow Rentals | ||

