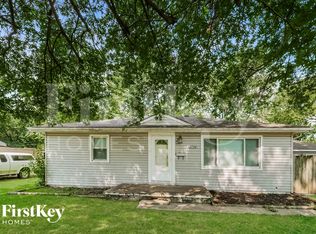Gigantic Real Estate Ventures presents this most wonderfully renovated split level 4 bedroom and 1.5 bath home ready for you to make it your home. Beautiful landscaping welcomes you home as you pull up in the driveway with the one car garage ahead of it. Walk into the living room with gleaming refinished hardwood floors throughout the space! The kitchen is HUGE - graced with tons of cabinets, new hardware, nice subway backsplash, large format porcelain tiles, quartz counter tops, along with sleek new black appliances and a wonderful set of French doors which lead out to the patio from the dining room. Both bathrooms are all new as well with new flooring and fixtures. Don't miss the stunning tile on the shower in the full bath! All bedrooms feature mirrors on the sliding closet doors and most bedrooms have ceiling fans as well. There is new LVP flooring everywhere there is no hardwood flooring. The finished basement has high end carpet on the stairs and a nice second sitting room area. All new electrical and plumbing fixtures throughout and new interior & exterior paint round out the beautiful home. There is even a shed in the back for storage! Come and make this your home today!
All adults must apply. Each adult needs to fill out an application at the Gigantic Real Estate Ventures website, there is a $60 fee for each application and a $200 Administrative Fee due at lease signing. Pets are allowed on a case-by-case basis. Maximum of 2 pets! Pet fees and pet rents apply. Appliances provided in unit are shown in pics. Absolutely no smoking/vaping or cannabis usage allowed inside the home. Tenant is responsible for all utilities and lawn maintenance.
House for rent
$2,100/mo
9411 Fairwood Dr, Kansas City, MO 64138
4beds
1,642sqft
Price may not include required fees and charges.
Single family residence
Available now
Cats, dogs OK
Central air
Hookups laundry
Attached garage parking
Forced air
What's special
Finished basementGleaming refinished hardwood floorsRenovated split levelQuartz counter topsShed in the backSubway backsplashLarge format porcelain tiles
- 48 days
- on Zillow |
- -- |
- -- |
Travel times
Looking to buy when your lease ends?
Consider a first-time homebuyer savings account designed to grow your down payment with up to a 6% match & 4.15% APY.
Facts & features
Interior
Bedrooms & bathrooms
- Bedrooms: 4
- Bathrooms: 2
- Full bathrooms: 1
- 1/2 bathrooms: 1
Heating
- Forced Air
Cooling
- Central Air
Appliances
- Included: Dishwasher, Freezer, Microwave, Oven, Refrigerator, WD Hookup
- Laundry: Hookups
Features
- WD Hookup
- Flooring: Hardwood, Tile
Interior area
- Total interior livable area: 1,642 sqft
Property
Parking
- Parking features: Attached
- Has attached garage: Yes
- Details: Contact manager
Features
- Exterior features: Heating system: Forced Air, No Utilities included in rent
Details
- Parcel number: 50420120900000000
Construction
Type & style
- Home type: SingleFamily
- Property subtype: Single Family Residence
Community & HOA
Location
- Region: Kansas City
Financial & listing details
- Lease term: 1 Year
Price history
| Date | Event | Price |
|---|---|---|
| 6/26/2025 | Listed for rent | $2,100-8.7%$1/sqft |
Source: Zillow Rentals | ||
| 6/12/2025 | Listing removed | $2,300$1/sqft |
Source: Zillow Rentals | ||
| 5/27/2025 | Listed for rent | $2,300$1/sqft |
Source: Zillow Rentals | ||
| 11/4/2015 | Sold | -- |
Source: Agent Provided | ||
| 9/2/2015 | Pending sale | $88,500$54/sqft |
Source: Chartwell Realty LLC #1955247 | ||
![[object Object]](https://photos.zillowstatic.com/fp/1df19c590eeb539b3b2210b73d75121f-p_i.jpg)
