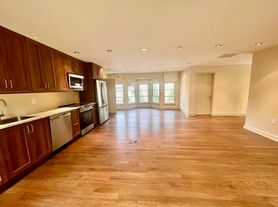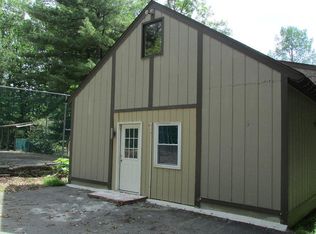1 bedroom, 1bath with kitchenette nestled perfectly on a quiet cul-de-sac with dappled light peeking through the trees and just a stone's throw from the shops and restaurants of Potomac Village. Perfectly situated just south of the Village and minutes from the natural beauty of Great Falls National Park and Billy Goat trail, this location is unbeatable. Fully renovated with separate access and full privacy.
The lease terms a are determined considering factors such as the duration of the lease, weekly schedule, and overall circumstances.
House for rent
Accepts Zillow applications
$1,800/mo
9411 Garden Ct, Potomac, MD 20854
1beds
800sqft
Price may not include required fees and charges.
Single family residence
Available now
Cats, small dogs OK
Central air
In unit laundry
Off street parking
Heat pump
What's special
Quiet cul-de-sac
- 5 days |
- -- |
- -- |
Travel times
Facts & features
Interior
Bedrooms & bathrooms
- Bedrooms: 1
- Bathrooms: 1
- Full bathrooms: 1
Heating
- Heat Pump
Cooling
- Central Air
Appliances
- Included: Dryer, Freezer, Microwave, Refrigerator, Washer
- Laundry: In Unit
Features
- Flooring: Hardwood
Interior area
- Total interior livable area: 800 sqft
Property
Parking
- Parking features: Off Street
- Details: Contact manager
Details
- Parcel number: 1001614271
Construction
Type & style
- Home type: SingleFamily
- Property subtype: Single Family Residence
Community & HOA
Location
- Region: Potomac
Financial & listing details
- Lease term: 1 Year
Price history
| Date | Event | Price |
|---|---|---|
| 10/24/2025 | Listed for rent | $1,800$2/sqft |
Source: Zillow Rentals | ||
| 7/28/2025 | Sold | $1,025,000-5.1%$1,281/sqft |
Source: | ||
| 6/23/2025 | Contingent | $1,080,000$1,350/sqft |
Source: | ||
| 6/12/2025 | Price change | $1,080,000-6.1%$1,350/sqft |
Source: | ||
| 6/6/2025 | Listed for sale | $1,150,000$1,438/sqft |
Source: | ||

