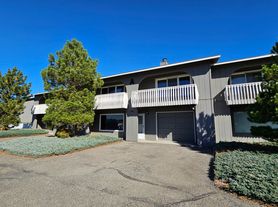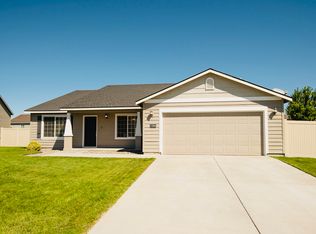This home is located off Clearwater in South Kennewick with a very open concept feel and huge bedrooms. Upon entry you have an additional bonus room with double glass doors and a huge walk in closet that would be great for an office, den, formal sitting room, craft, or play room. There is additional coat closet at entry as well. You then flow into the open concept main living areas. There is a gas fireplace in the large living area with multiple windows for natural lighting. It flows openly into the dining area and kitchen which comes with all kitchen appliances included, tons of storage space as well as peninsula bar seating. There is a large pantry with lots of built in storage and garage access directly into the kitchen. Upstairs are 3 large bedrooms, one with a walk in closet and ample storage in the others, a large laundry room and HUGE master suite. The Master has a walk in closet and a 5 piece on suite including double sink vanity, large soaking tub, full size walk in shower, and private commode room. There is a fully fenced back yard with a covered patio area for outdoor entertaining.
Additional Details:
Pet Policy -
One pet possible with owner approval. No aggressive breeds permitted.
Utilities -
Tenants are responsible for all utilities.
Resident Benefits Package -
All RPM Tri-Cities residents are automatically enrolled in our Resident Benefits Package for $35/month.
Professionally managed by Real Property Management Tri-Cities.
House for rent
$2,495/mo
9411 W 5th Pl, Kennewick, WA 99336
4beds
2,162sqft
Price may not include required fees and charges.
Single family residence
Available now
-- Pets
-- A/C
-- Laundry
-- Parking
-- Heating
What's special
Gas fireplaceCovered patio areaBonus roomHuge master suiteWalk in closetLarge soaking tubPrivate commode room
- 22 days |
- -- |
- -- |
Travel times
Looking to buy when your lease ends?
With a 6% savings match, a first-time homebuyer savings account is designed to help you reach your down payment goals faster.
Offer exclusive to Foyer+; Terms apply. Details on landing page.
Facts & features
Interior
Bedrooms & bathrooms
- Bedrooms: 4
- Bathrooms: 3
- Full bathrooms: 2
- 1/2 bathrooms: 1
Appliances
- Included: Dishwasher, Disposal, Microwave, Range, Refrigerator
Features
- Walk In Closet
Interior area
- Total interior livable area: 2,162 sqft
Property
Parking
- Details: Contact manager
Features
- Exterior features: No Utilities included in rent, Walk In Closet
Details
- Parcel number: 101884050000020
Construction
Type & style
- Home type: SingleFamily
- Property subtype: Single Family Residence
Community & HOA
Location
- Region: Kennewick
Financial & listing details
- Lease term: Contact For Details
Price history
| Date | Event | Price |
|---|---|---|
| 10/6/2025 | Listed for rent | $2,495$1/sqft |
Source: Zillow Rentals | ||
| 9/15/2024 | Listing removed | $2,495$1/sqft |
Source: Zillow Rentals | ||
| 9/13/2024 | Listed for rent | $2,495+4.2%$1/sqft |
Source: Zillow Rentals | ||
| 9/18/2021 | Listing removed | -- |
Source: Zillow Rental Network Premium | ||
| 9/14/2021 | Listed for rent | $2,395+14.3%$1/sqft |
Source: Zillow Rental Network Premium | ||

