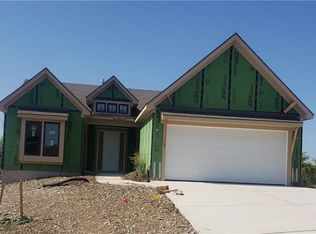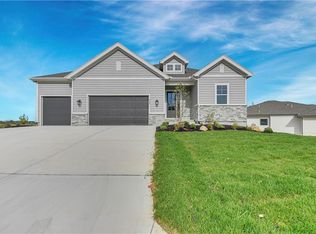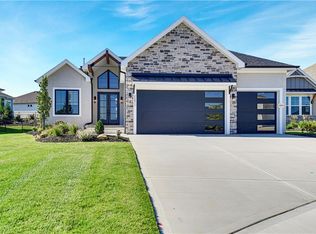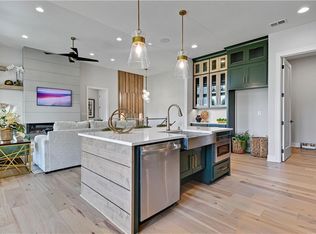Sold
Price Unknown
9412 Aurora St, Lenexa, KS 66220
4beds
3,120sqft
Villa
Built in ----
0.28 Acres Lot
$688,800 Zestimate®
$--/sqft
$3,573 Estimated rent
Home value
$688,800
$654,000 - $723,000
$3,573/mo
Zestimate® history
Loading...
Owner options
Explore your selling options
What's special
Award winning Sicilian 2 plan by Pauli Homes. Spacious, open main level. Kitchen features a large island that offers plenty of room for cooking and eating. The nearby dining area features multiple windows that allow for an abundance of natural light. The master bath is complete with a bathtub, double quartz vanities, and a walk-in shower. Laundry room directly from the master walk in closet or access the laundry room from the entryway. The spacious lower level has two bedrooms and a large recreational room. Estimated Completion Summer 2023. Taxes are estimated. Silverleaf is a new homes community w/ high-quality homes available. If you’re interested in a ground-up build, we have fabulous lots, 5 reputable builders to choose from w/ fantastic plans.
Silverleaf is a luxury single villa nestled alongside Black Hoof Park and Lake Lenexa. All homes will back to green space: a wooded stream corridor on the east, Black Hoof Park on the north, and common areas in the interior and along the south and west perimeters of the neighborhood. Berms with dense landscaping will be installed on the south and west perimeters to screen houses from view of adjacent streets. A streamway corridor in the northwest will be retained as open space, and a pedestrian trail through the central common area will link the neighborhood to public sidewalks and trails through Black Hoof Park. You won't have to worry about mowing your beautiful yard or shoveling snow in this maintenance provided community! Instead, you can spend your weekends enjoying all the fabulous amenities Lenexa has to offer!
Zillow last checked: 8 hours ago
Listing updated: November 02, 2023 at 02:38pm
Listing Provided by:
Teresa Acklin 913-461-4618,
Prime Development Land Co LLC,
Debbie Sinclair 816-419-1994,
Prime Development Land Co LLC
Bought with:
Kimberly Maxon, SP00218536
Source: Heartland MLS as distributed by MLS GRID,MLS#: 2416346
Facts & features
Interior
Bedrooms & bathrooms
- Bedrooms: 4
- Bathrooms: 4
- Full bathrooms: 3
- 1/2 bathrooms: 1
Dining room
- Description: Eat-In Kitchen
Heating
- Forced Air
Cooling
- Electric
Appliances
- Included: Cooktop, Dishwasher, Disposal, Microwave, Gas Range, Stainless Steel Appliance(s)
- Laundry: Laundry Room, Main Level
Features
- Custom Cabinets, Kitchen Island, Painted Cabinets, Pantry, Walk-In Closet(s), Wet Bar
- Flooring: Carpet, Ceramic Tile, Wood
- Windows: Thermal Windows
- Basement: Basement BR,Concrete,Egress Window(s),Finished
- Number of fireplaces: 1
- Fireplace features: Living Room
Interior area
- Total structure area: 3,120
- Total interior livable area: 3,120 sqft
- Finished area above ground: 1,826
- Finished area below ground: 1,294
Property
Parking
- Total spaces: 3
- Parking features: Attached, Built-In, Garage Faces Front
- Attached garage spaces: 3
Features
- Patio & porch: Covered
Lot
- Size: 0.28 Acres
- Features: Adjoin Greenspace, City Lot, Level
Details
- Parcel number: IP685000000060
Construction
Type & style
- Home type: SingleFamily
- Architectural style: Traditional
- Property subtype: Villa
Materials
- Frame, Stone Trim
- Roof: Composition
Condition
- Under Construction
- New construction: Yes
Details
- Builder model: Sicilian 2
- Builder name: Pauli Homes
Utilities & green energy
- Sewer: Public Sewer
- Water: Public
Community & neighborhood
Location
- Region: Lenexa
- Subdivision: Silverleaf
HOA & financial
HOA
- Has HOA: Yes
- HOA fee: $195 monthly
- Amenities included: Trail(s)
- Services included: Maintenance Grounds, Snow Removal
Other
Other facts
- Listing terms: Cash,Conventional
- Ownership: Private
Price history
| Date | Event | Price |
|---|---|---|
| 9/16/2025 | Listing removed | $697,500$224/sqft |
Source: | ||
| 8/21/2025 | Price change | $697,500-0.4%$224/sqft |
Source: | ||
| 6/27/2025 | Listed for sale | $700,000-3.4%$224/sqft |
Source: | ||
| 6/25/2025 | Listing removed | $725,000$232/sqft |
Source: | ||
| 5/29/2025 | Listed for sale | $725,000+9%$232/sqft |
Source: | ||
Public tax history
| Year | Property taxes | Tax assessment |
|---|---|---|
| 2024 | $9,686 +353.2% | $78,648 +362.5% |
| 2023 | $2,137 | $17,005 |
Find assessor info on the county website
Neighborhood: 66220
Nearby schools
GreatSchools rating
- 7/10Manchester Park Elementary SchoolGrades: PK-5Distance: 0.6 mi
- 8/10Prairie Trail Middle SchoolGrades: 6-8Distance: 1.6 mi
- 10/10Olathe Northwest High SchoolGrades: 9-12Distance: 2 mi
Schools provided by the listing agent
- Elementary: Manchester Park
- Middle: Prairie Trail
- High: Olathe Northwest
Source: Heartland MLS as distributed by MLS GRID. This data may not be complete. We recommend contacting the local school district to confirm school assignments for this home.
Get a cash offer in 3 minutes
Find out how much your home could sell for in as little as 3 minutes with a no-obligation cash offer.
Estimated market value
$688,800
Get a cash offer in 3 minutes
Find out how much your home could sell for in as little as 3 minutes with a no-obligation cash offer.
Estimated market value
$688,800



