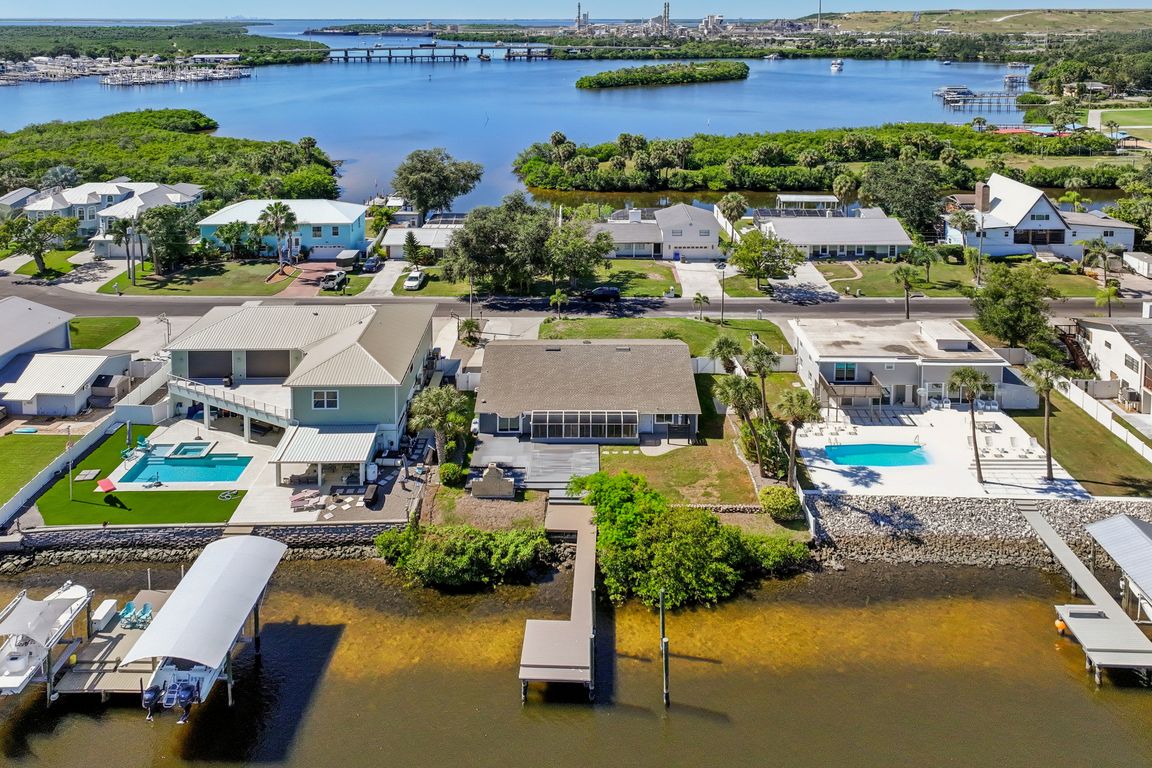
For sale
$749,000
4beds
2,201sqft
9412 Oak St, Riverview, FL 33578
4beds
2,201sqft
Single family residence
Built in 1979
9,460 sqft
1 Attached garage space
$340 price/sqft
What's special
Brand-new dockWaterfront livingPrivate oasisAbundant natural lightQuartz countertopsDirect boating accessCustom cabinetry
Experience the perfect blend of luxury, privacy, and waterfront living with this stunning 4-bedroom, 3-bath home nestled on a quiet cul-de-sac along the Alafia River. Located just 15 minutes from downtown Tampa, this property delivers the ultimate blend of coastal charm and modern comfort. Enjoy direct boating access to Tampa Bay, ...
- 10 days |
- 728 |
- 30 |
Source: Stellar MLS,MLS#: TB8438551 Originating MLS: Sarasota - Manatee
Originating MLS: Sarasota - Manatee
Travel times
Family Room
Kitchen
Primary Bedroom
Zillow last checked: 7 hours ago
Listing updated: October 19, 2025 at 02:39pm
Listing Provided by:
Alexis Hummel 732-814-6222,
EXP REALTY LLC 888-883-8509
Source: Stellar MLS,MLS#: TB8438551 Originating MLS: Sarasota - Manatee
Originating MLS: Sarasota - Manatee

Facts & features
Interior
Bedrooms & bathrooms
- Bedrooms: 4
- Bathrooms: 3
- Full bathrooms: 3
Primary bedroom
- Features: Walk-In Closet(s)
- Level: First
Bedroom 2
- Features: Built-in Closet
- Level: First
Bedroom 3
- Features: Built-in Closet
- Level: First
Bedroom 4
- Features: Built-in Closet
- Level: First
Primary bathroom
- Level: First
Bathroom 2
- Level: First
Bathroom 3
- Level: First
Florida room
- Level: First
Kitchen
- Level: First
Living room
- Level: First
Heating
- Electric
Cooling
- Central Air
Appliances
- Included: Oven, Convection Oven, Cooktop, Dishwasher, Disposal, Dryer, Electric Water Heater, Exhaust Fan, Microwave, Range, Refrigerator, Washer
- Laundry: In Garage
Features
- Attic Fan, Built-in Features, Ceiling Fan(s), Eating Space In Kitchen, High Ceilings, Kitchen/Family Room Combo, Living Room/Dining Room Combo, Open Floorplan, Walk-In Closet(s)
- Flooring: Luxury Vinyl, Tile
- Doors: French Doors, Sliding Doors
- Windows: Skylight(s)
- Has fireplace: No
Interior area
- Total structure area: 2,456
- Total interior livable area: 2,201 sqft
Video & virtual tour
Property
Parking
- Total spaces: 1
- Parking features: Boat, Driveway, Garage Door Opener, Golf Cart Parking, Oversized
- Attached garage spaces: 1
- Has uncovered spaces: Yes
Features
- Levels: One
- Stories: 1
- Patio & porch: Deck
- Exterior features: Irrigation System, Other, Rain Gutters
- Has view: Yes
- View description: Water, River
- Has water view: Yes
- Water view: Water,River
- Waterfront features: Bay/Harbor, River Front, River Access, No Wake Zone, Riprap
- Body of water: ALAFIA RIVER
Lot
- Size: 9,460 Square Feet
- Dimensions: 86 x 110
- Features: Cul-De-Sac, Flood Insurance Required, Landscaped, Street Dead-End
Details
- Parcel number: U2330191R000000000006.1
- Zoning: RSC-6
- Special conditions: None
Construction
Type & style
- Home type: SingleFamily
- Property subtype: Single Family Residence
Materials
- Block, Stucco
- Foundation: Slab
- Roof: Shingle
Condition
- New construction: No
- Year built: 1979
Utilities & green energy
- Sewer: Septic Tank
- Water: Public
- Utilities for property: Cable Available, Electricity Available, Sprinkler Recycled
Community & HOA
Community
- Subdivision: BRANDWOOD SUB
HOA
- Has HOA: No
- Pet fee: $0 monthly
Location
- Region: Riverview
Financial & listing details
- Price per square foot: $340/sqft
- Tax assessed value: $506,701
- Annual tax amount: $9,348
- Date on market: 10/16/2025
- Listing terms: Cash,Conventional,FHA,Other
- Ownership: Fee Simple
- Total actual rent: 0
- Electric utility on property: Yes
- Road surface type: Asphalt