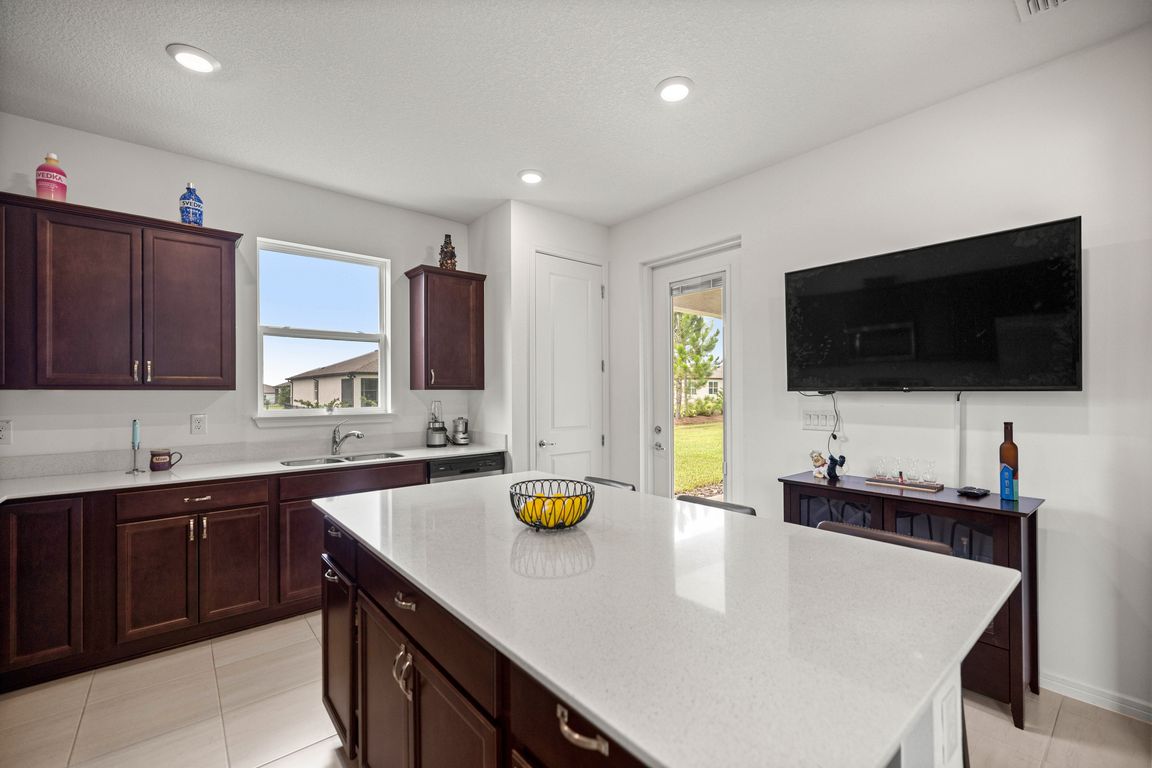
For salePrice cut: $3K (9/30)
$289,500
2beds
1,432sqft
9412 SW 53rd Pl, Ocala, FL 34481
2beds
1,432sqft
Single family residence
Built in 2023
5,663 sqft
2 Attached garage spaces
$202 price/sqft
$302 monthly HOA fee
What's special
Landscaped backyardVersatile bonus roomOpen-concept layoutCircular patioComfort-height toiletsExterior and lanai lightingWalk-in shower
Now offered at a new low price with a motivated seller, this nearly new Crestwood model in the gated 55+ Stone Creek community offers exceptional value and resort-style living. Built just two years ago, the home features an open-concept layout with 8-foot interior doors, recessed lighting, a large kitchen island, and ...
- 143 days |
- 285 |
- 11 |
Source: Stellar MLS,MLS#: OM705366 Originating MLS: Ocala - Marion
Originating MLS: Ocala - Marion
Travel times
Kitchen
Living Room
Primary Bedroom
Zillow last checked: 8 hours ago
Listing updated: November 14, 2025 at 10:41am
Listing Provided by:
Amanda Langan 352-509-0244,
LANGAN REALTY CO 352-509-0244
Source: Stellar MLS,MLS#: OM705366 Originating MLS: Ocala - Marion
Originating MLS: Ocala - Marion

Facts & features
Interior
Bedrooms & bathrooms
- Bedrooms: 2
- Bathrooms: 2
- Full bathrooms: 2
Rooms
- Room types: Den/Library/Office
Primary bedroom
- Features: En Suite Bathroom, Walk-In Closet(s)
- Level: First
- Area: 182 Square Feet
- Dimensions: 14x13
Bedroom 1
- Features: Other, Built-in Closet
- Level: First
- Area: 95 Square Feet
- Dimensions: 9.5x10
Primary bathroom
- Features: Dual Sinks, Shower No Tub
- Level: First
- Area: 64 Square Feet
- Dimensions: 8x8
Bathroom 1
- Features: Other
- Level: First
- Area: 24 Square Feet
- Dimensions: 3x8
Dining room
- Features: Other
- Level: First
- Area: 161 Square Feet
- Dimensions: 14x11.5
Kitchen
- Features: Kitchen Island, Pantry, Stone Counters, Storage Closet
- Level: First
- Area: 182 Square Feet
- Dimensions: 14x13
Laundry
- Features: Other
- Level: First
- Area: 32.5 Square Feet
- Dimensions: 5x6.5
Living room
- Features: Other
- Level: First
- Area: 196 Square Feet
- Dimensions: 14x14
Office
- Features: Other
- Level: First
- Area: 112.5 Square Feet
- Dimensions: 9x12.5
Heating
- Central, Electric
Cooling
- Central Air
Appliances
- Included: Dishwasher, Dryer, Electric Water Heater, Microwave, Range, Refrigerator, Washer
- Laundry: Inside, Laundry Room
Features
- Ceiling Fan(s)
- Flooring: Carpet, Tile
- Windows: Blinds
- Has fireplace: No
Interior area
- Total structure area: 2,093
- Total interior livable area: 1,432 sqft
Video & virtual tour
Property
Parking
- Total spaces: 2
- Parking features: Common, Driveway, Garage Door Opener, Ground Level, Off Street
- Attached garage spaces: 2
- Has uncovered spaces: Yes
Features
- Levels: One
- Stories: 1
- Patio & porch: Covered, Front Porch, Porch, Rear Porch
- Exterior features: Irrigation System, Lighting, Rain Gutters, Sidewalk
Lot
- Size: 5,663 Square Feet
- Features: Cleared, Landscaped, Level
- Residential vegetation: Trees/Landscaped
Details
- Parcel number: 3489183093
- Zoning: PUD
- Special conditions: None
Construction
Type & style
- Home type: SingleFamily
- Property subtype: Single Family Residence
Materials
- Block, Concrete, Stucco
- Foundation: Slab
- Roof: Shingle
Condition
- Completed
- New construction: No
- Year built: 2023
Details
- Builder model: Crestwood
- Builder name: Pulte
Utilities & green energy
- Sewer: Public Sewer
- Water: Public
- Utilities for property: Cable Available, Electricity Connected, Phone Available, Public, Sewer Available, Sewer Connected, Sprinkler Meter, Street Lights, Water Connected
Community & HOA
Community
- Features: Clubhouse, Dog Park, Fitness Center, Gated Community - Guard, Golf Carts OK, Golf, Pool, Racquetball, Restaurant, Sidewalks, Tennis Court(s), Wheelchair Access
- Senior community: Yes
- Subdivision: STONE CREEK
HOA
- Has HOA: Yes
- Amenities included: Clubhouse, Fence Restrictions, Fitness Center, Gated, Pickleball Court(s), Pool, Racquetball, Recreation Facilities, Shuffleboard Court, Storage, Tennis Court(s), Trail(s)
- Services included: 24-Hour Guard, Community Pool, Maintenance Grounds, Pool Maintenance, Recreational Facilities
- HOA fee: $302 monthly
- HOA name: Rachel Mayer First Service Residential
- HOA phone: 352-237-8418
- Pet fee: $0 monthly
Location
- Region: Ocala
Financial & listing details
- Price per square foot: $202/sqft
- Tax assessed value: $263,117
- Annual tax amount: $2,119
- Date on market: 7/12/2025
- Cumulative days on market: 256 days
- Listing terms: Cash,Conventional,FHA,VA Loan
- Ownership: Fee Simple
- Total actual rent: 0
- Electric utility on property: Yes
- Road surface type: Paved