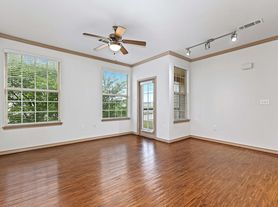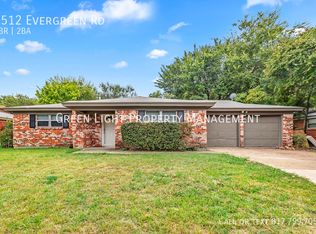FULLY FURNISHED - ALL BILLS PAID - CORPORATE HOUSING
Hosted by Argest Rentals
The Best in Corporate Housing!
This spacious Fort Worth residence is well suited for corporate stays. Built in 2010 and offering 2,777 sq ft of living space, it features four bedrooms and three full baths. The floor plan caters to business travellers, with the primary suite and a secondary bedroom located on the ground floor, while two additional bedrooms and a game room upstairs offer flexibility for guests or workspace.
Hardwood flooring throughout most of the main level and granite countertops lend a polished feel. The kitchen's island is ideal for casual meals, and the open plan living and dining areas boast soaring ceilings and plenty of natural light. A two car garage and a 5,500 sq ft lot provide ample space and privacy.
Located in a quiet neighborhood convenient to Fort Worth's business districts, the home offers easy commuting. Nearby highways provide quick access to downtown, DFW International Airport and major corporate campuses, while local dining, parks and golf courses offer leisure options after work. High speed internet, central heating and air conditioning, and modern appliances are available; please confirm any specific requirements with the host. With its generous size, modern finishes and convenient location, this property is an excellent choice for extended corporate stays.
Utility Caps apply. Deposit is refundable. Dangerous breeds considered per laws not allowed.
House for rent
Accepts Zillow applications
$7,500/mo
9412 Wood Duck Dr, Fort Worth, TX 76118
4beds
2,777sqft
Price may not include required fees and charges.
Single family residence
Available now
Cats, dogs OK
Central air
In unit laundry
Attached garage parking
Forced air
What's special
Hardwood flooringFour bedroomsGranite countertopsPlenty of natural lightTwo car garageSoaring ceilings
- 2 days
- on Zillow |
- -- |
- -- |
Travel times
Facts & features
Interior
Bedrooms & bathrooms
- Bedrooms: 4
- Bathrooms: 3
- Full bathrooms: 3
Heating
- Forced Air
Cooling
- Central Air
Appliances
- Included: Dishwasher, Dryer, Freezer, Microwave, Oven, Refrigerator, Washer
- Laundry: In Unit
Features
- Flooring: Hardwood, Tile
- Furnished: Yes
Interior area
- Total interior livable area: 2,777 sqft
Property
Parking
- Parking features: Attached
- Has attached garage: Yes
- Details: Contact manager
Features
- Exterior features: Fenced Backyard, Heating system: Forced Air
Details
- Parcel number: 41421973
Construction
Type & style
- Home type: SingleFamily
- Property subtype: Single Family Residence
Community & HOA
Location
- Region: Fort Worth
Financial & listing details
- Lease term: 1 Month
Price history
| Date | Event | Price |
|---|---|---|
| 10/2/2025 | Listed for rent | $7,500$3/sqft |
Source: Zillow Rentals | ||
| 4/26/2017 | Listing removed | $335,500$121/sqft |
Source: Homepath #13503081 | ||
| 4/3/2017 | Pending sale | $335,500$121/sqft |
Source: RE/MAX PINNACLE GROUP REALTORS #13503081 | ||
| 3/28/2017 | Price change | $335,500-1.3%$121/sqft |
Source: RE/MAX PINNACLE GROUP REALTORS #13503081 | ||
| 3/6/2017 | Price change | $339,900-2.6%$122/sqft |
Source: RE/MAX PINNACLE GROUP REALTORS #13503081 | ||

